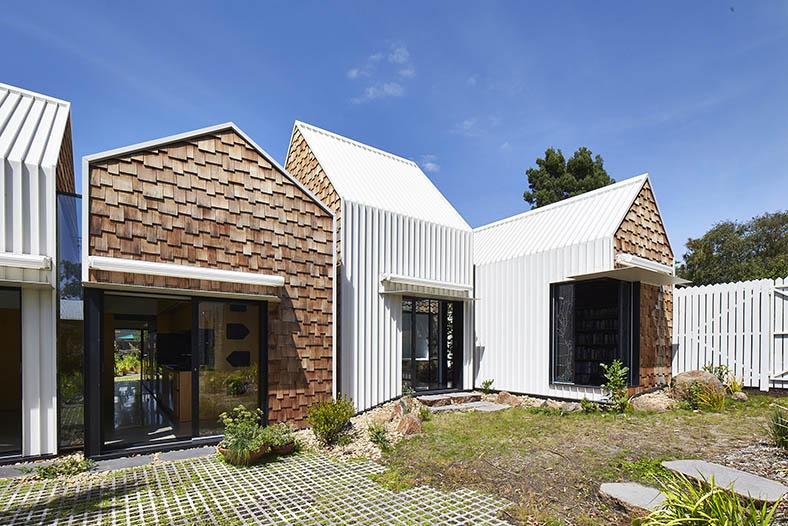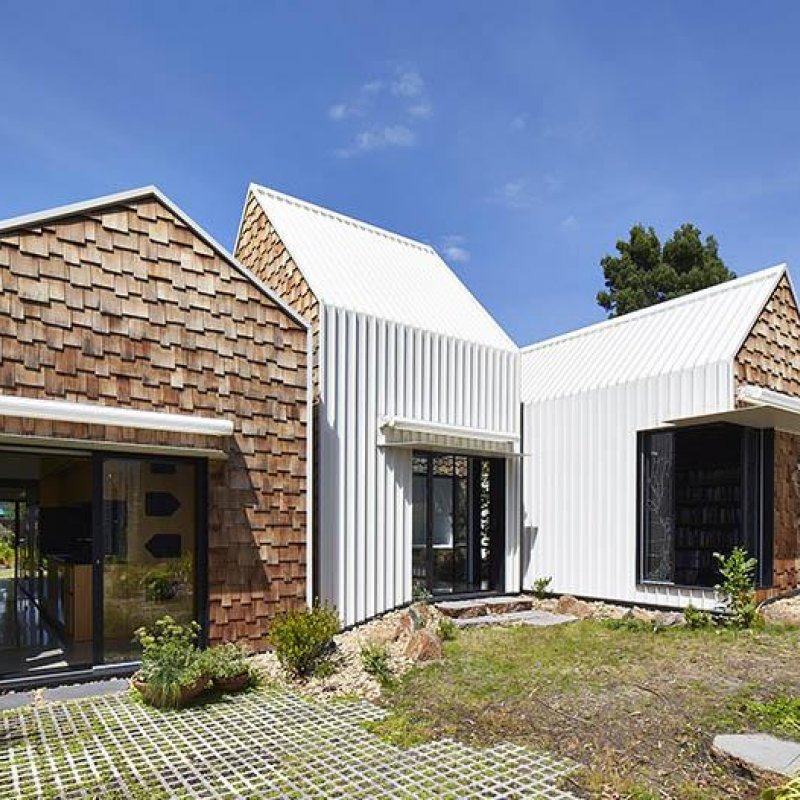Despite its location just 7km north-east of the Melbourne CBD, Alphington is a quiet, unassuming part of the world with mostly small weatherboard or brick houses. Presented with the opportunity to renovate and extend one of these bungalows, Austin Maynard Architects knew they had to tread carefully because ostentatious or imposing additions would be out of the question in this setting.
Used in this project
- Products
- LYSAGHT LONGLINE 305®
- Materials
- COLORBOND® steel - Classic finish
- Colours
-

So, they did the opposite and created an anti-monolith. Taking their first cue from a drawing by one of the owners’ twin boys, Austin Maynard Architects gave the project a modernist twist and came up with a village of mini-towers, set along the southern end of the property and away from the existing house.
The children’s bedrooms, living spaces, and a bathroom remain in the original house, while the ‘village’ now houses a studio, bedroom, bathroom, kitchen and dining room.
By locating the addition along the boundary, the architects created a large central courtyard area that maximises the sunshine and enhances the communal feel of the dwelling.
Referencing nearby chimney stacks, the towers themselves are covered with shingle and LYSAGHT LONGLINE 305® cladding made from COLORBOND® steel Surfmist® in a Classic finish.
The LONGLINE 305® cladding, with its slender, high ribs and broad, flat pans proved the perfect fit for these striking structures. Its smooth, machine-made lines contrast effectively with the less uniform, hand-installed shingles; while the Surfmist® colour of the COLORBOND® steel, which is reminiscent of pure white sand or the sails of a yacht, brightens the entire residence.
According to the architects, Tower house is the result of endless conversations with a trusting, enthusiastic, patient and encouraging client.
“The words the owners used were carefully considered. Nurturing, stimulating, gallery, museum, inspiring, delightful, both social and private, introverted and extroverted, legacy, responsibility, character, engaging, discourse and community. In their home they wanted the story to be about more than them. They wanted it to be about us. All of us,” they explained.
Put simply, the owners asked for a home “for community, art and nature to come together”. Successfully meeting this brief, Tower House has also earned plenty of praise and won Austin Maynard Architects several awards.
These include the Eleanor Cullis-Hill Award at the National Architecture Awards 2015; The John and Phyllis Murphy Award at the Victorian Architecture Awards 2015; House alteration & addition at the HOUSES Awards 2015; and a High Commendation -- World House of the Year, World Architecture Festival 2015.
Its most recent accolades were being judged winner of both the ZENITH™ Category Award and the Overall Major Award in the Lysaght Inspirations Design Competition 2018, the program that celebrates outstanding Australian architectural work incorporating LYSAGHT® steel building products.
Commenting on the victory, Blake Tasker, Lysaght Product & Brand Manager said Tower House epitomises the best of contemporary Australian design.
“Lysaght is delighted to be able to highlight this architectural achievement and to encourage work of this quality. We congratulate Austin Maynard Architects and look forward to seeing more of their projects featuring LYSAGHT® product,” he said.
If they reach anything near the standard of Tower House, they will be well worth waiting for.


