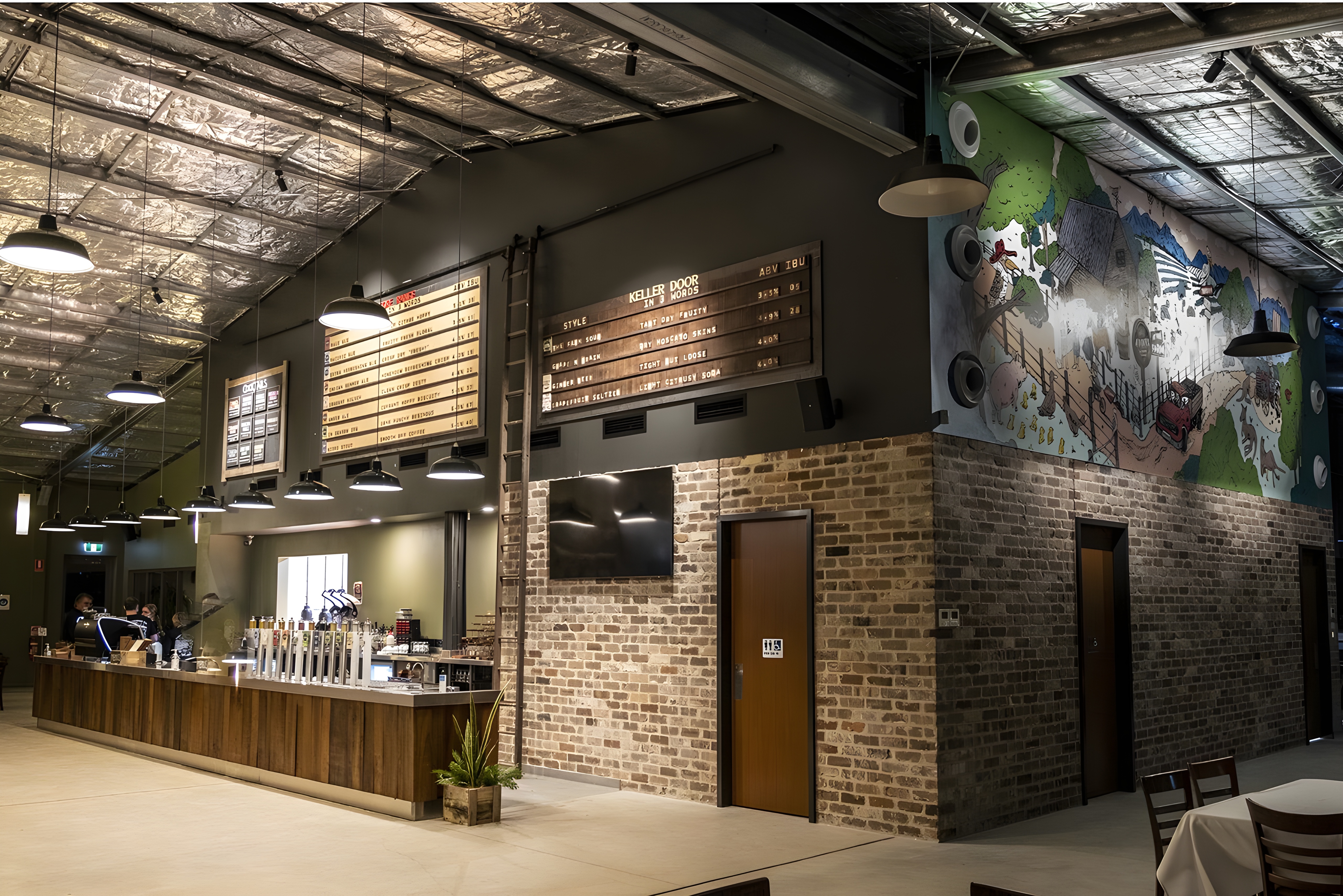LYSAGHT SUPABRIDGE® helped achieve thermal compliance at 4 Pines at the Farm at the Hunter Valley Resort, New South Wales.
Used in this project
- Products
- LYSAGHT SUPAPURLIN®

Meeting higher insulation R values in building projects delivers two main benefits for owners and users of these spaces. Higher ratings provide greater resistance to heat transfer which results in more efficient heating and cooling, and a by-product of this is a more comfortable environment for users of the building.
New building projects are required to adhere to increasingly higher insulation standards – in some construction types, meeting these requirements is a straightforward process, with generous ceiling and wall cavities allowing for easy fitment of insulation products.
However, in some commercial and industrial building settings, the task is made more difficult due to the nature of the architecture, scale of the project and other limitations.
A recent product innovation by Lysaght is assisting these types of buildings to meet the R performance obligations outlined in the National Construction Code 2019.
A safe and innovative alternative
The LYSAGHT SUPABRIDGE® roofing system provides a safe and innovative alternative to roof raisers, for compliance to thermal insulation requirements.
The system features a unique integrated bridging method that replaces traditional purlin bridging, allowing for installation of safety wire and uncompressed insulation within the roof purlin space. The system integrates seamlessly with LYSAGHT SUPAPURLIN®s as well as Lysaght’s extensive range of roof cladding.
The LYSAGHT SUPABRIDGE® system was recently applied during the construction of 4 Pines at the Farm, a tap room, bistro and cellar door at the Hunter Valley Resort in New South Wales, allowing it to achieve the required R3.2 rating for the climate zone. The building was a customised Ranbuild Covermaster® design measuring 30m x 28.5m.
“Using LYSAGHT SUPABRIDGE® let the builder install a dual layer insulation system utilising a traditional blanket overlaid with LYSAGHT SUPATHERMIC® bubble core insulation, separated by a layer of foil-faced blanket insulation,” said Chris Currie, General Manager Ranbuild.
As well as helping to achieve the required thermal performance, the LYSAGHT SUPABRIDGE® system also offered other benefits compared to using components such as roof raisers.
“Raising the roof away from the roof structure itself using roof raisers can compromise the engineering design,” said Chris Currie.
“LYSAGHT SUPABRIDGE® allows the cladding to be fixed directly to the roof structure, the cladding acts as bracing in our designs and assists with structural integrity as a result of diaphragm action."
“Builders have also told us that the LYSAGHT SUPABRIDGE® system is light to work with and easy to install.”
Further information
Lysaght website - Introducing LYSAGHT SUPABRIDGE®
Download LYSAGHT SUPABRIDGE® Technical Sales Brochure
