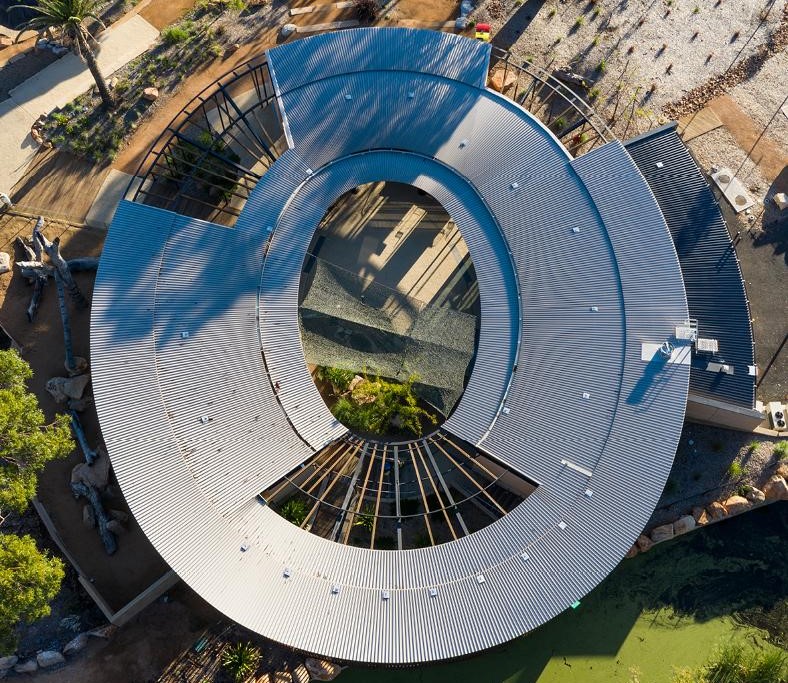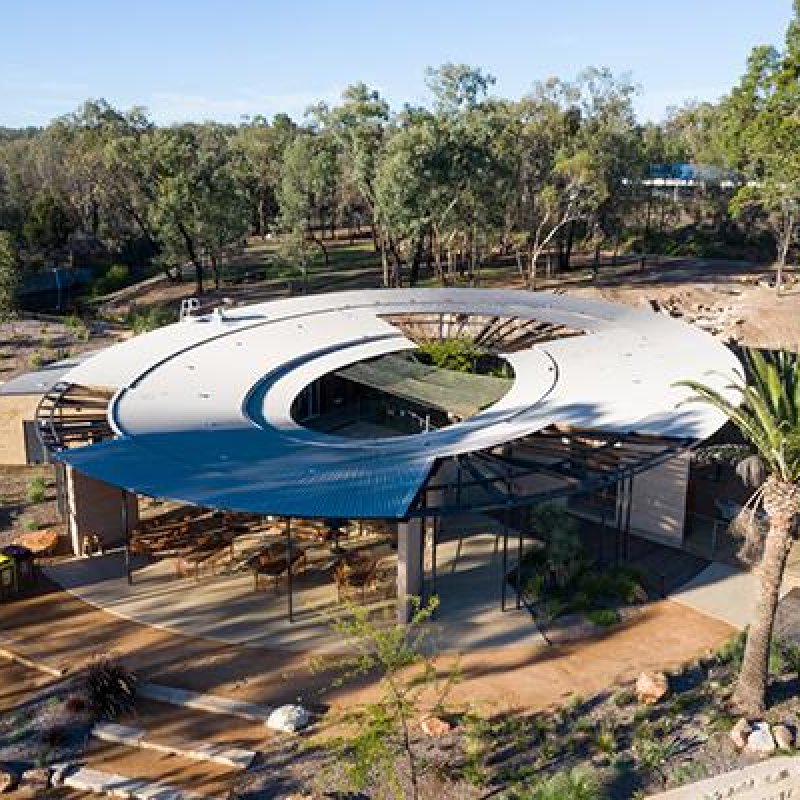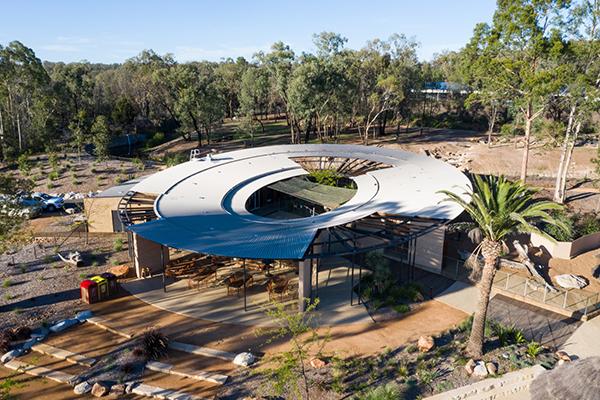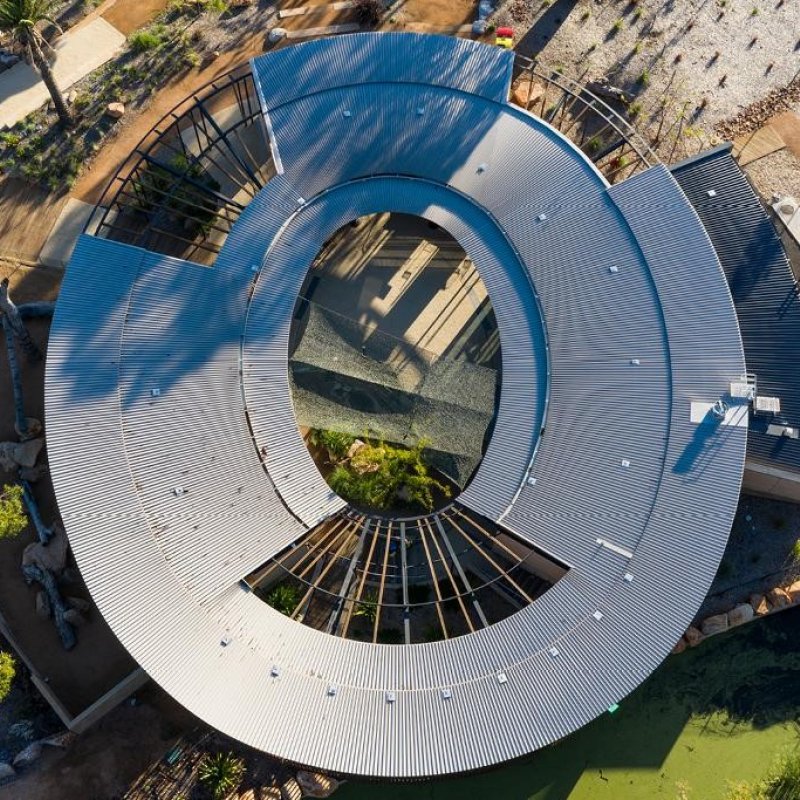The Waterhole Café at the Taronga Western Plains Zoo is a popular meeting spot for zoo visitors to recharge. Jackson Teece Architects delivered a design that conforms with the natural environment while still being visually striking, and provides a space where patrons can take in 360° views of their surroundings. A standout of the build is the innovative use of LYSAGHT LONGLINE 305® in a circular application.
Used in this project
- Products
- LYSAGHT LONGLINE 305®
- Materials
- COLORBOND® steel - Matt finish
- Colours
-

It’s unlikely that the Project Team at Taronga Western Plains Zoo in Dubbo knew what would be the resulting outcome when they drew a circle on the map. It was meant simply to be an indicator of where they wanted the zoo’s new cafe to be located. But for Trevor Williams, senior associate at Jackson Teece Architects, an idea was already taking shape.
“I kept looking at that circle and thinking how it created a 360-degree environment,” Williams says. “The staff at the zoo envisaged a rectangular building and I kept pushing for a circular shape. At the same time, I was thinking ‘how do you put a roof on it?’”
The choice of roofing, LYSAGHT LONGLINE 305® made from COLORBOND® steel Basalt® in a Matt finish, was so successful that the Waterhole Cafe was announced the Overall Winner in the 2021 Lysaght Inspirations Design Awards.
The Waterhole Cafe is the midway point for visitors travelling around the 5km circuit at Taronga Western Plains Zoo in Dubbo, NSW. Most visitors use bikes, cars or buggies to navigate the 300-ha site, so a pitstop is often well overdue by the time they reach the halfway mark.
What Jackson Teece Architects formerly encountered was less than inspiring. “It was a small little building,” says Williams. “You couldn’t sit inside, you had to park your bikes outside and people sat on the lawn or took their food to their cars to eat.”
Based on that circular mark on the map, Williams devised an elliptical or oval-shaped design that looked outward, towards the landscape. The cafe features a central oculus, surrounded by seating for 150 people fanning out from this central point. An overwater deck allows guests to dine with Meerkats and Star Tortoises, while across the moat there are views of Barbary Sheep, Blackbuck and Addax. There’s also room for bike storage.
“We have a building where the walls radiate out so that they appear shorter but it brings the landscape into the building, which is what you want in a zoo,” he says.
Williams also moved the building slightly, so that visitors could enjoy vistas more in keeping with the savannah experience.
“Moving it back gave it some elevation so that you could look across to the exhibits you had just passed,” he says. “The leading design intent was putting a ‘haha’ between the paddocks so that you could have two incompatible species look like they were together.”
The elevated position allows cross breezes to naturally cool the shaded spaces while a river-style waterplay area offers direct respite for children on hotter days.
“We wanted to provide a better service and more variety for food and beverage as well as a water play area for the kids so that the parents can recharge and the kids can cool off,” he says.
There was also the possibility that the cafe could become a venue for overnight visitors.
“For guests of Zoofari Lodge, there is the possibility of having those guests come to the Waterhole Cafe for breakfast so you could watch the sunrise across the paddocks,” Williams says.
Critical to the success of the design was the choice of roofing material. Williams had already seen LYSAGHT LONGLINE 305® on The Dome at Sydney’s Royal Easter Show and was aware that it could compress to create fan-like shapes.
“We looked at doing a circle but it was getting too big so we tried an elliptical shape,” he says. “We worked out the radiuses in the curve and then we stepped the sheeting.”
This layered approach based on an isometric circle helped convince zoo management, who were not immediately sold on the shape of the building until Williams pointed out its similarities to African roof forms. The distinct profile of LYSAGHT LONGLINE 305® also appealed to Williams’ sense of design.
“I love the 305 because of the lovely shadows it throws,” he says. “It’s a nice sharp line.”
Dubbo builder David Payne Constructions completed the work, which was carried out over a12 month period without impacting the animals or visitors to the zoo. Project manager at David Payne Constructions, Grant Clissold, says the layered roof design was something out of the box.
“The shape of the roof was the main challenge, and the different levels,” he says. “The local guy (from Lysaght) was excellent - he came out several times to help us get it right.”
Despite only opening recently, the Waterhole Cafe is already attracting attention, for all the right reasons.
“It was not designed as a function centre but they have had a black-tie event there already and the local business awards,” Williams says. “It’s a memorable shape and it’s becoming a destination on its own.”
Even the toughest critics - the locals - have given it their seal of approval, says Clissold. “It’s been a lot more popular than everyone thought it would be,” he says.




