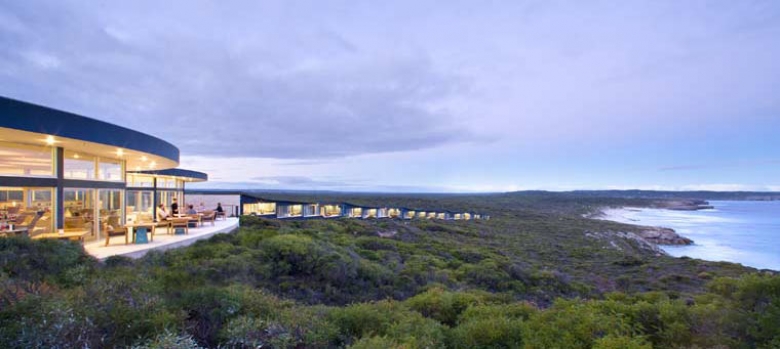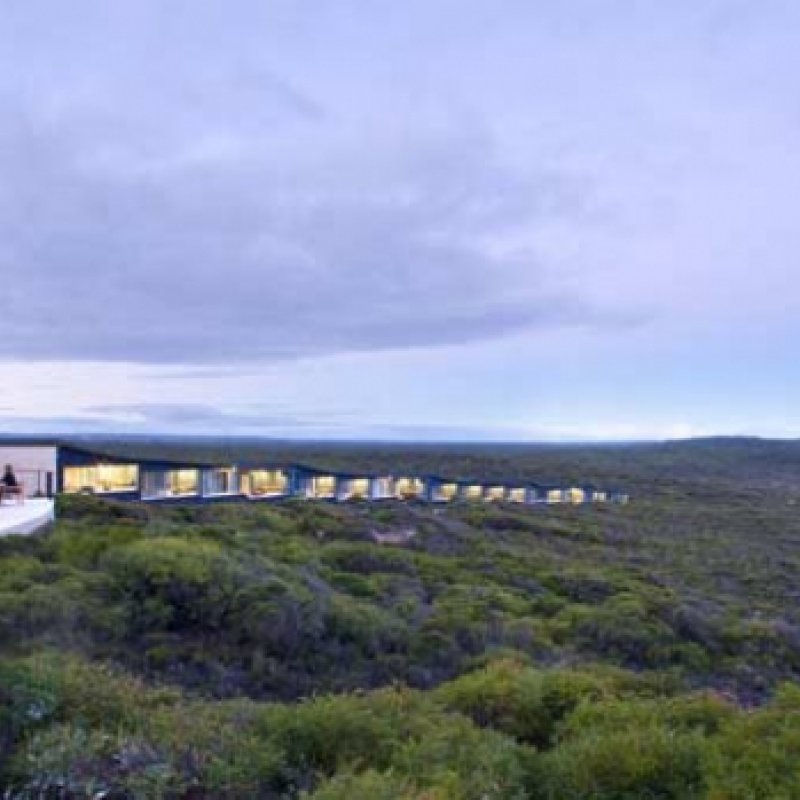"The structure of the Southern Ocean Lodge will marry in with the natural contours of the coastline whilst providing an exclusive retreat."
Used in this project
- Products
- Fielders Spanform™
- Materials
- COLORBOND® Ultra steel

The project
The project brief was to create a unique luxury ecological escape that integrated with the sensitive environmental surroundings. The structure of the Southern Ocean Lodge was to marry in with the natural contours of the coastline whilst providing an exclusive retreat complemented by fine wine and gourmet foods sourced from the local region. The environmental footprint of the building was to have minimal impact on the raw and untouched natural wilderness of the Southern Coast of Kangaroo Island.
The Solution
Ever sensitive to the precious landscape on which it balances, Southern Ocean Lodge is an architectural attraction in its own right. Multi award winning South Australian Max Pritchard is the celebrated architectural mastermind behind the Lodge.
Max's vision has ensured both minimal impact to the delicate coastline and a maximisation of each guest's environmental experience via the clever use of boardwalks linking the Lodge to the remote Southern Spa, Stargazing Platform and the nearby 'private' bay for swimming or beachcombing.
The Building
Only one hectare of land was cleared for the property, or approximately 1% of the total 102 hectares with the remaining 99% placed under a Heritage Agreement to protect against future development.
Its design has been intended to maximise natural weather patterns, including flow-through ventilation and glazing to capture sunlight and store natural heat.
The main lodge incorporates a reception area, library, open lounge, guest restaurant, kitchen & staff facilities/administration areas. Twenty-Five guest suites within the linear building are linked by an enclosed walkway. The suites step down following the natural contours of the escarpment; all suites contain bedroom/lounge area & have views of the south east. The staff village contains seven separate accommodation buildings which house 20 staff members. The accommodation building is located in a circular pattern around the central recreation room/bbq and with a ring road & carparking around the outside.
The detached spa retreat building is a circular feature south of the staff village which includes a spa as well as steam & treatment rooms. Fielders Spanform Steel roofing in a stark grey colour blends to enhance the natural ambience of the area.
Fielders Spanform. The product of Choice
Fielders Spanform a multi-rib design that offers great spanning qualities, greater trafficability and durability in roofing and walling applications.
Not unlike Corrugated Steel in its appearance, Spanform's higher squarer ribs offer greater strength. Available in long lasting ZINCALUME® steel and COLORBOND® steel, suitable as either a roofing or walling product.
The Facts
• Perforated Interlocking Ceiling Panels
• 6,500m2 Spanform made from COLORBOND® Ultra steel


