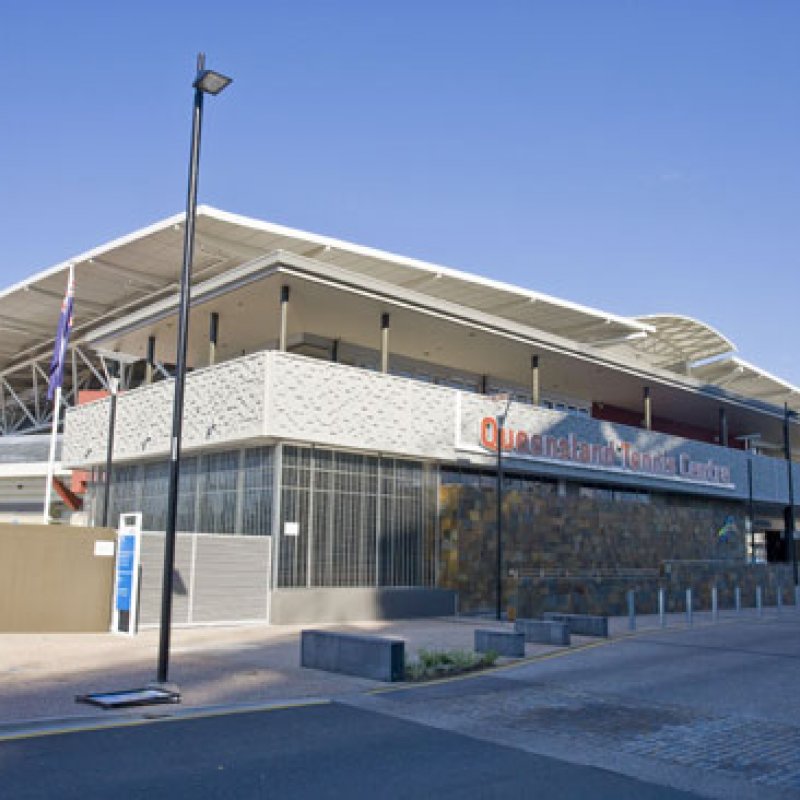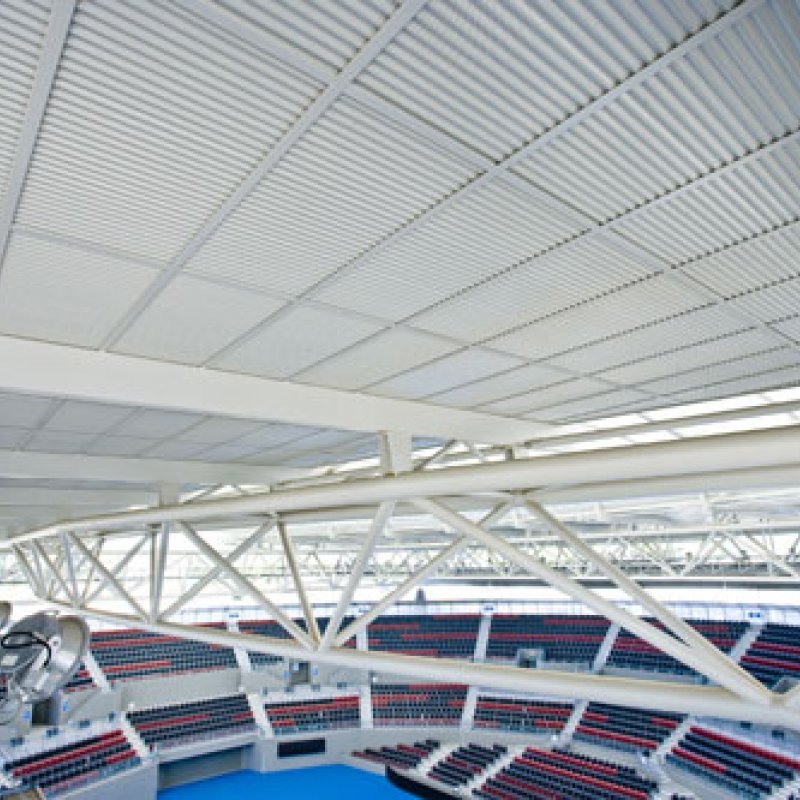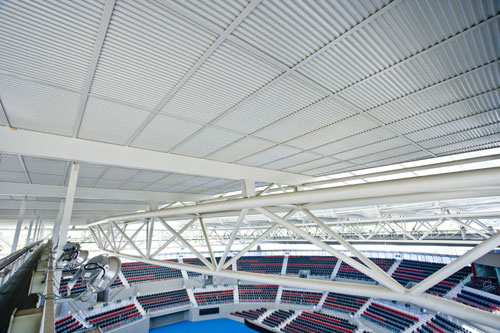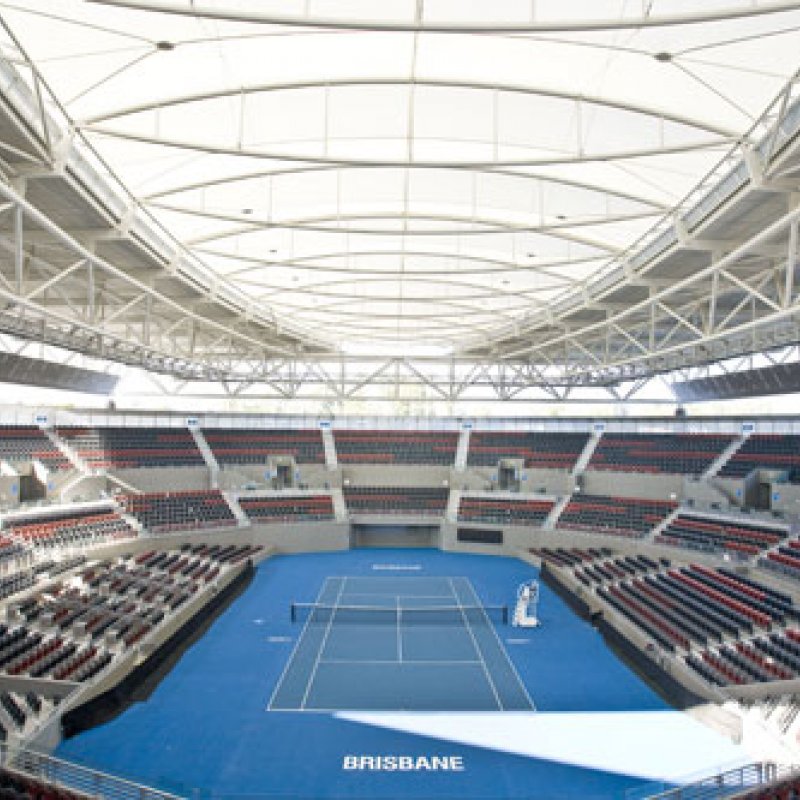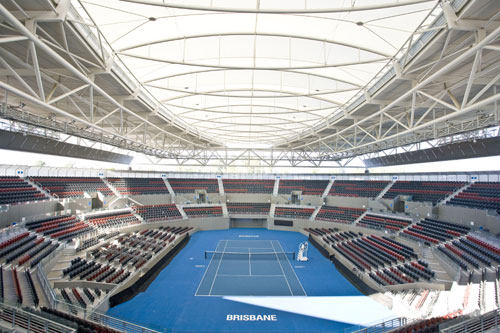The new Queensland Tennis Centre in Brisbane is putting tennis back on centre court in Queensland after a decade on the sidelines following the closure of the Milton Tennis Centre in 1999.
Used in this project
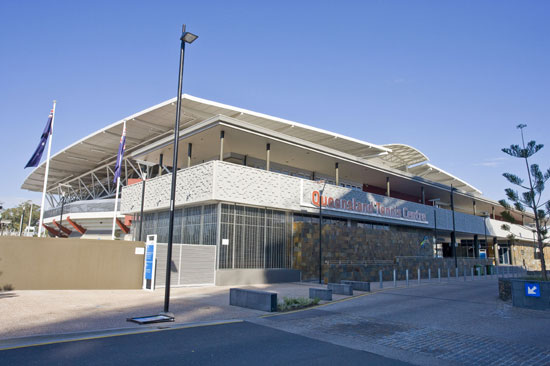
The $82 million centre features a 5500-seat roofed international-standard centre court as well as 22 courts with all three Grand Slam surfaces - grass, clay and hard-court.
Designed by international stadium designers Populous (formerly HOK Sport) and Mirvac's in-house architects, Mirvac Design, it was constructed by Mirvac as part of a major riverside redevelopment that includes a luxury residential precinct and public parklands.
The roof concept was inspired by the overhanging roofs of Queensland, providing shade and shelter for players and spectators, and acting as both parasol and umbrella. A broad section of clear PTFE coated fibreglass fabric in the centre of the roof admits light, while the metal roofing on the sides provides shade and shelter from rain.
To avoid the potential noise problem from rain, the side sections were also designed as an acoustic solution. The metal sections are composite panels comprising insulation sandwiched between a Stramit Speed Deck Ultra® concealed fixed deck roof and a Stramit® Perforated Corrugated ceiling.
Mirvac devised a prefabricated method of construction, assembling the roof panels on the ground and craning them into position, providing a quicker, easier and safer construction method.
Stramit’s Brisbane facility supplied the roof sheeting, as well as purlins and rainwater goods.

