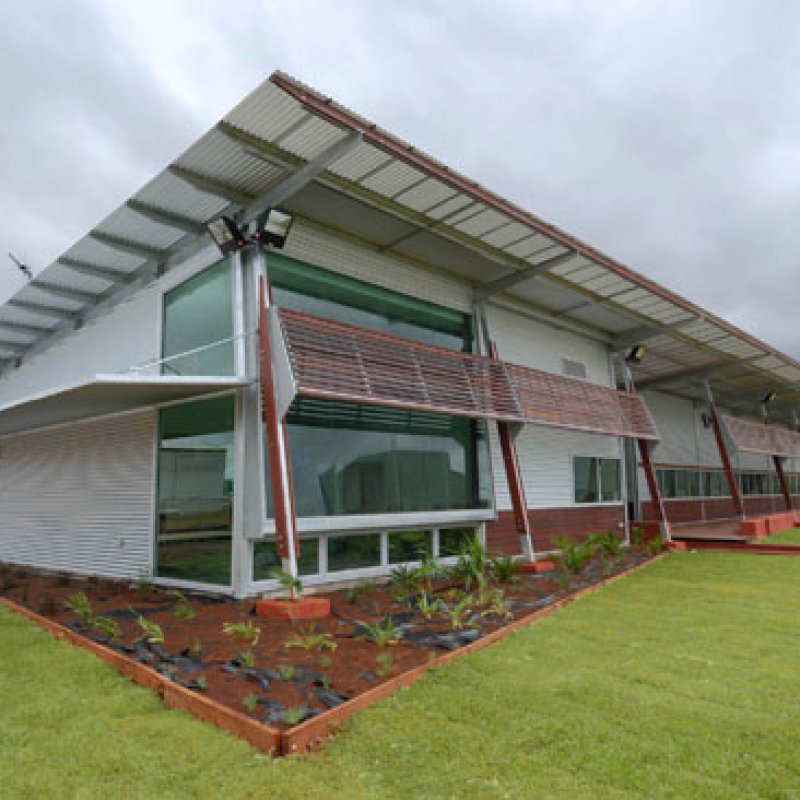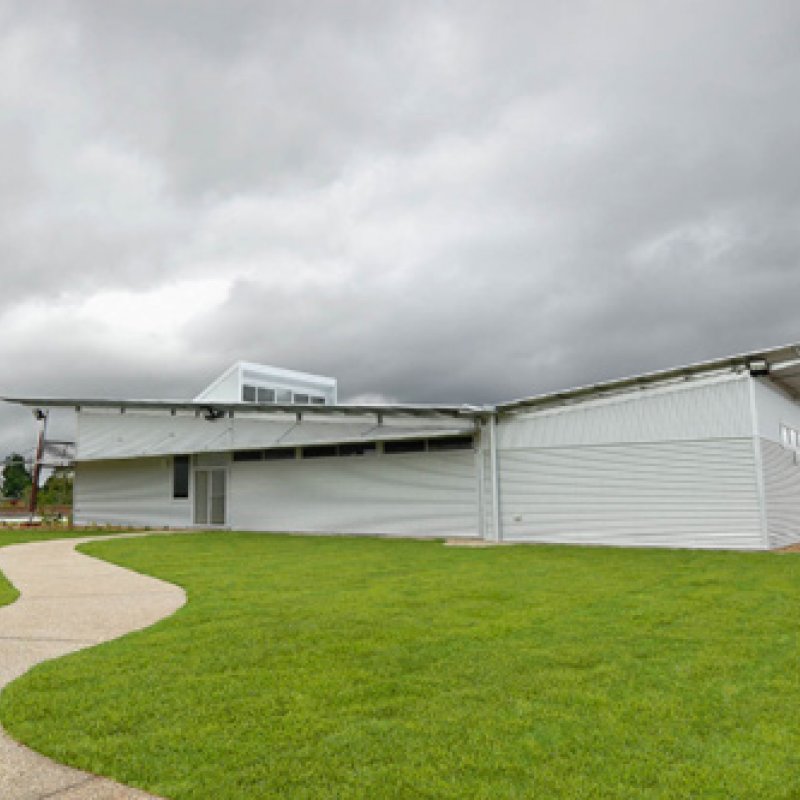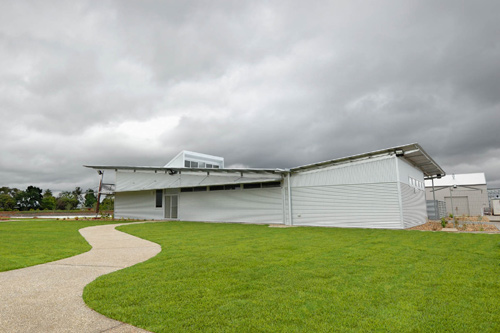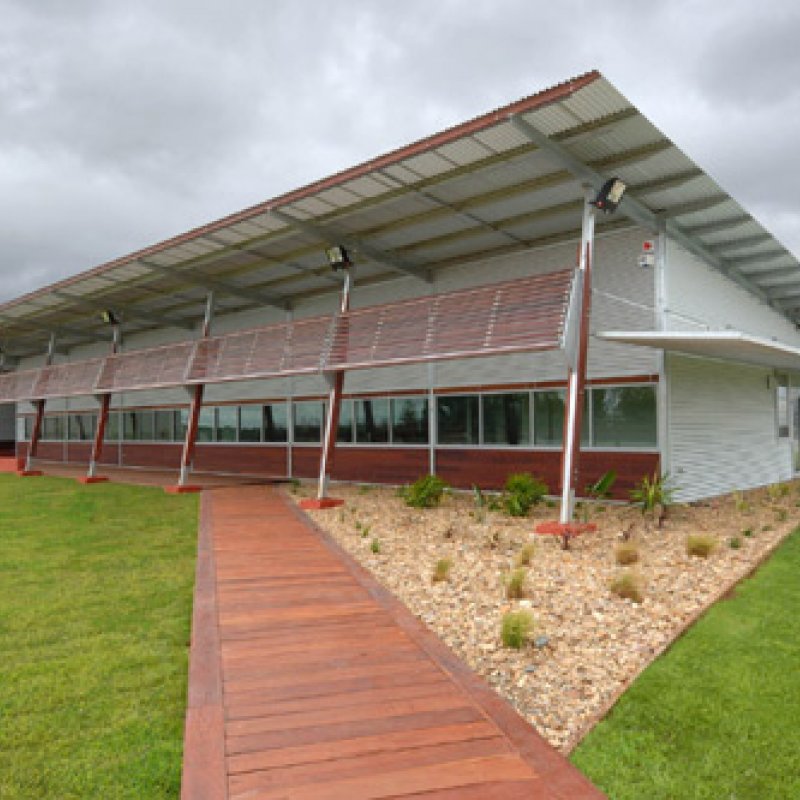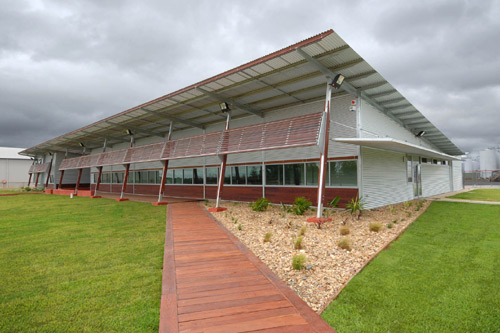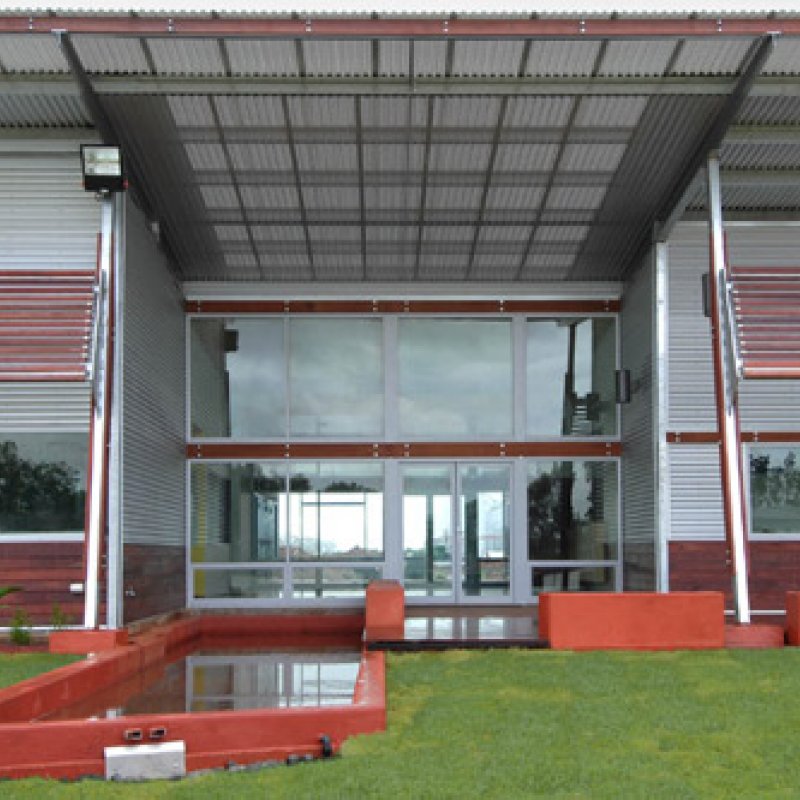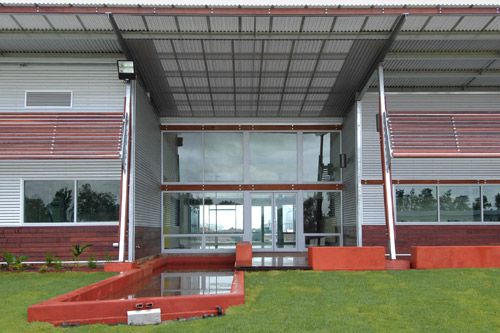When winemaker John McWilliam arrived at Hanwood in the Riverina region in 1913 he commented that a six-inch nail planted in the soil and watered for a year would grow into a crowbar. Almost a century later, another generation of McWilliam's has watched steel rise from the ground as the family reaps the benefit of their ancestor's foresight.
Used in this project
- Products
- LYSAGHT CUSTOM ORB®
- LYSAGHT SPANDEK®
- Materials
- ZINCALUME® steel
- Colours
-
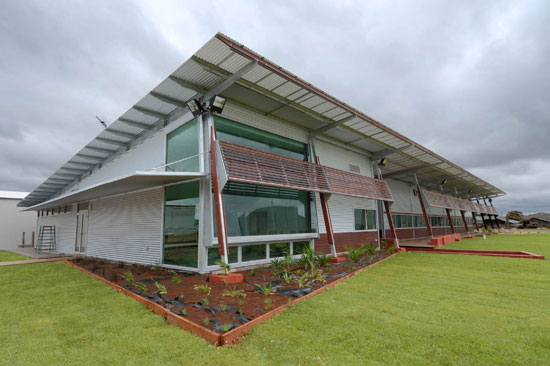
McWilliam's administrative staff and winemakers at Hanwood have been brought together in a new steel clad building that's as much at home in the region as the vineyards which surround it.
The New Administration and Laboratory building is part of an overall winery expansion master planned and project managed by Linney Engineering Services Pty Ltd.
C4 Architects Pty Ltd, a collaboration between design professionals in Adelaide, Griffith and Melbourne was given the task of creating a work environment which would encourage interaction between colleagues.
Their solution is a skillion roofed single level building clad in LYSAGHT CUSTOM ORB® and SPANDEK® profiles made from ZINCALUME® steel.
The building has pleased McWilliam's Wines and with its extensive use of fully recyclable structural steel and LYSAGHT® cladding it meets C4 Architects' aim to provide ecologically sustainable outcomes.
It also sits well on a site it shares with a new barrel storage and premium cellar building, expanding tank farm and the family built barrel-shaped cellar door tasting room.
As an integral part of C4 Architects' concentration on "good regional architecture" the company makes a point of using the building industry skills which are strongest in the areas in which it works.
"There is a very strong tradition of shed building and the use of steel cladding such as CUSTOM ORB® and SPANDEK® in this region, C4 Architects director, Brent Dowsett said.
"The McWilliam's site already included steel bulk wine tanks with a natural steel finish, so there was good reason to use the LYSAGHT® cladding in ZINCALUME® steel for the exterior cladding of the new building, and to expose and emphasise the primary structural steel frame."
A portal frame and skillion roof on the building erected by Buildflex Pty Ltd draws on the industrial aesthetic of the large winery site, and is inspired by its regional context
It utilises standard shed building techniques that dominate construction in the area. The efficiency inherent in the structure and claddings helped maximise value for money.
The interior uses a mixture of traditional linings natural materials specific to the region and the layout brings together staff who were previously spread across different sites in separate buildings.
Wall and roof cladding was applied over steel framing by another Griffith firm, P & L Bellato.
CUSTOM ORB® profile was selected for wall cladding to follow a tradition of rural architecture which has endured for more than a century and SPANDEK® profile clads the roof.
SPANDEK® provides a cost effective option for coverage of even the largest roof areas. Its contemporary looking, trapezoidal profile combines strength with lightness, impact resistance, rigidity and economy.
On the new McWilliam's building the C4 Architects' design included roof sections above the large foyer and verandahs where the SPANDEK® cladding was innovatively combined with polycarbonate sheeting.
Light passing through the polycarbonate sheeting in these areas is filtered through perforated sheets of SPANDEK® cladding below, with the two materials fixed close together to maintain the fine line of the skillion roof.
Structural engineering for the project was provided by FMG Consulting Pty Ltd.

