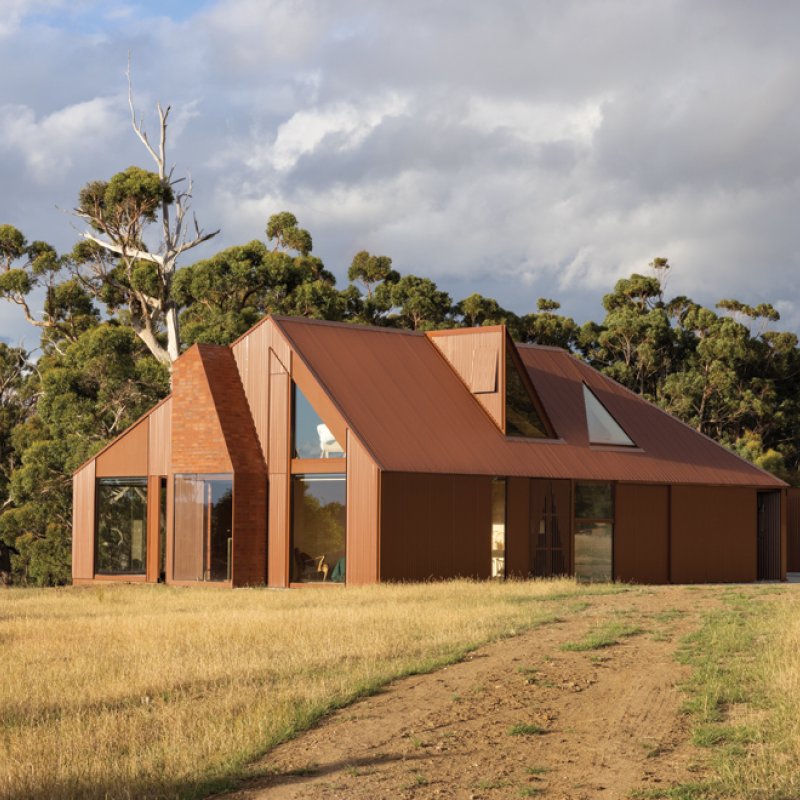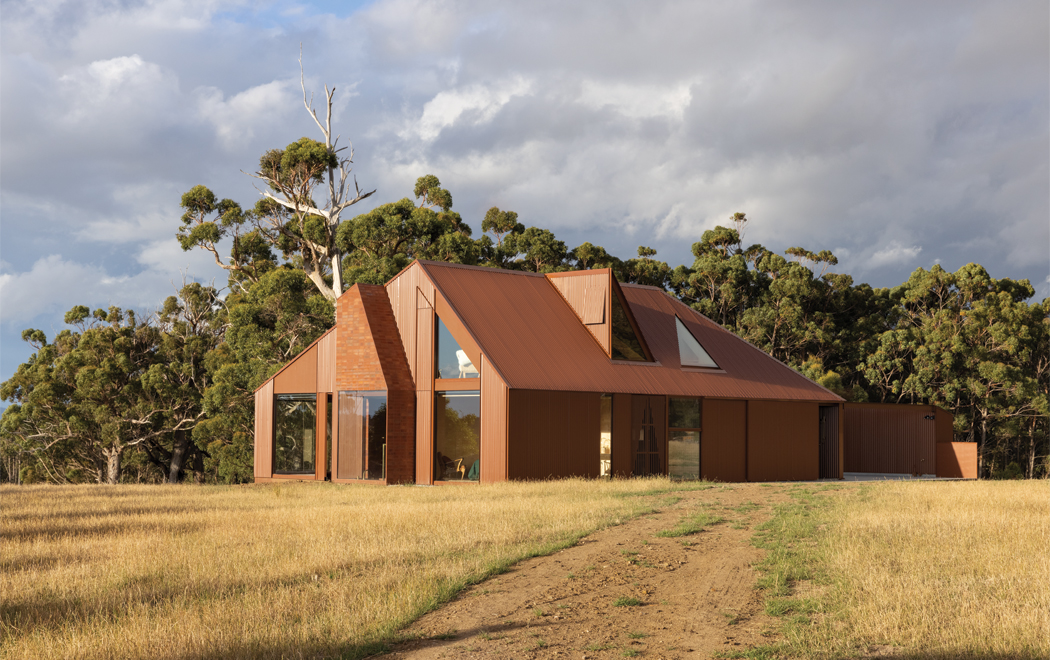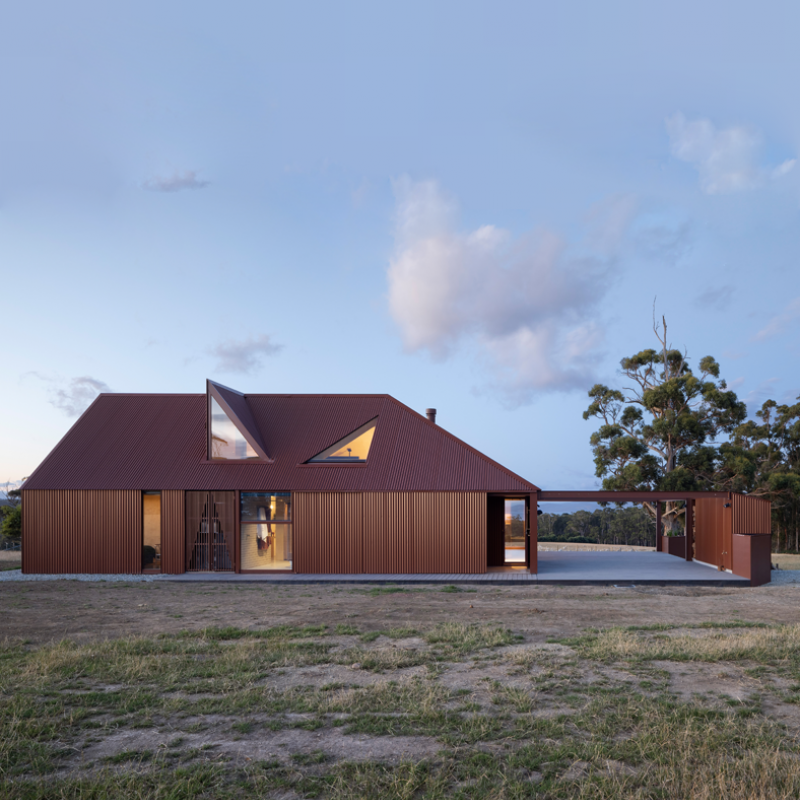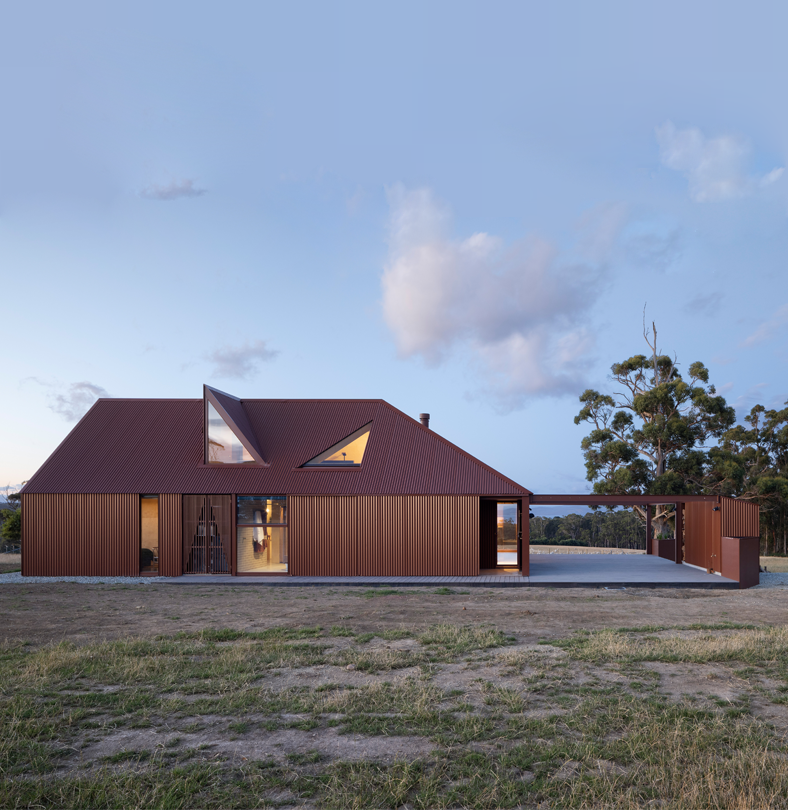In keeping with the deliberate simplicity of the design, Fiona Dunin from FMD Architects chose to clad the external walls in LYSAGHT CUSTOM ORB® manufactured from COLORBOND® steel in the colour Terrain®, which entrenched the building into the local built landscape.
Used in this project
- Products
- LYSAGHT CUSTOM ORB®
- Materials
- COLORBOND® steel - Classic finish
- Colours
-
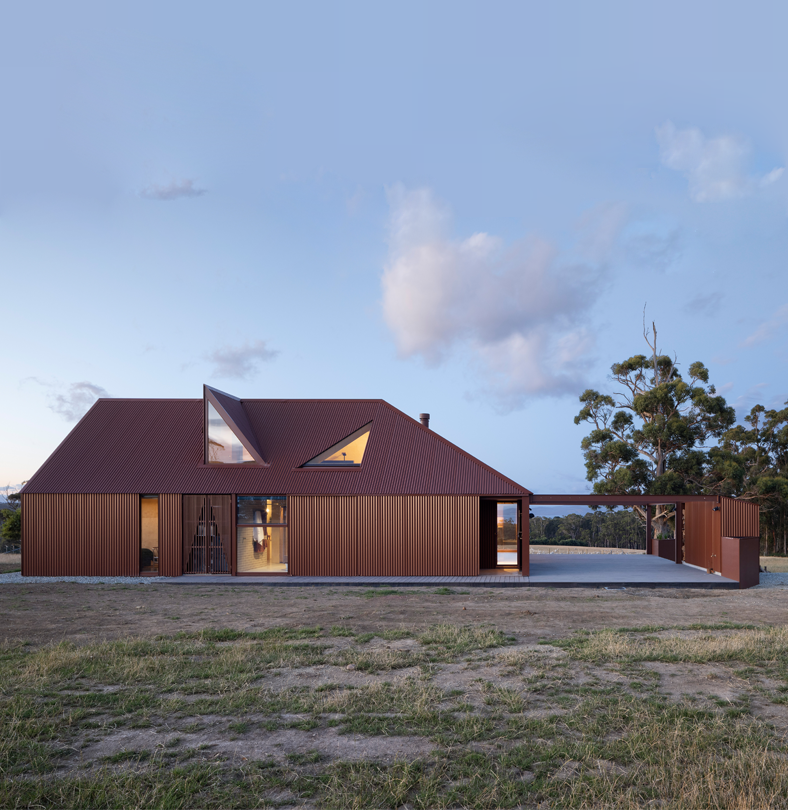
The farmhouse style might look familiar but forget what you know about the classic Australian homestead. For this residence on Bruny Island, architect Fiona Dunin from FMD Architects has taken recognisable shapes and materials and turned them on their head. But until you look closely, you can’t even tell.
The winner of the Regional category in the Lysaght Inspirations Design Awards 2021 (LIDA’s), this three-bedroom, two-storey house serves as the residence for a 120ha working farm raising Coopworth sheep, which gives the property its name. Fiona (FMD Architects) says the owners were adamant about one thing. “They wanted a compact home that would make the footprint as small as possible because it’s in a working paddock,” she says.
But while it would be mostly just the two of them living there, the house also needed to accommodate family and friends as required. Further discussion revealed the need to make the house wheelchair accessible to make it easier for a close relative to visit. Applying universal design principles from the planning stages had a subtle but profound impact on the design, with the inclusion of wider doorways and seamless thresholds.
“It’s not that difficult,” says Fiona. “It was easy for us to quickly upgrade the design in the planning and layout with things like handrails but it’s also future proofing the place for the owners. It’s something architects should think about more often.”
Despite a climate that includes strong winds and abundant rainfall at times, the clients were keen to avoid a fortress-style design and instead opted for a house that would really live in the environment.
“Down there the weather is so unpredictable with high winds and a lot of rain,” Fiona says. “From Bruny Island the next stop is Antarctica. Accepting that and embracing it rather than sheltering from it was a key driver.”
The plan they settled on was a farmhouse-like design with a pitched roof built on a concrete slab. The north facing living spaces would include leather daybeds set along windows, which could provide sleeping accommodation for visiting grandchildren. A steel pergola to the eastern side provides a spacious alfresco area to take in the morning sun. So far, so standard.
But this house has no eaves and no gutters and the northern side of the house is dominated by floor-to-ceiling windows designed to let the winter sun penetrate deep into the house.
“Without gutters, everything falls down to the ground and there are trenches which direct the stormwater to the dams,” she says. “When it rains, it’s like the water wall at the NGV (National Gallery of Victoria). I didn’t want any issues for the client maintaining the property.”
The very simple roofline and lack of guttering also mean there is nowhere for leaf litter to accumulate, an advantage for a property with a BAL29 (Bushfire Attack Level) rating.
The dominant building material choice for the roof and exterior cladding was never in doubt.
“Corrugated LYSAGHT CUSTOM ORB® cladding was the first material we chose,” Fiona says. “It’s lightweight and easy to transport, which was important because everything comes across on the ferry. It’s simple and easy to install and there is zero maintenance.”
The choice of material also allowed for an incredibly elegant dormer window and home office cut-out skylight. In keeping with the deliberate simplicity of the design, Fiona chose to clad the external walls in CUSTOM ORB® manufactured using COLORBOND® steel in the colour Terrain®*, which further entrenched the building into the local built landscape.
“The colour was really important. I had seen this colour on the island - there are a lot of red shacks around,” she says. “This references those red lead shacks as well as the colour of the earth, which is a terracotta. Everyone loves the red shacks, although most are uninhabitable now, but they are quite beautiful.”
Even the sheep became a part of this build. Given they are raised for meat, the wool is a by-product. Fiona decided to use it in the rafters for its insulation properties. Clear polycarbonate sheeting protects it from insect attack.
“I was thinking about the connection to place,” she says. “The wool is added insulation as well as a decorative feature. It was a total experiment.”
And just in case you missed that you’re on a sheep farm, the sunken bath at the western end of the building has a full length window where the sheep can get up close and personal while you bathe, albeit on the other side of the glass. Like every part of this project, the design of the bathroom is beautifully resolved, referencing the classic farmhouse chimney shape from the exterior.
Hobart-based builder In2Construction ran the project and the work was completed in just nine months. They were recommended to FMD by another architect who had built nearby and they brought generations of skill to the project.
“These builders are one of the best in Hobart," Fiona says. "Their foreman tapped into a lot of local tradesmen."
Footnotes
- For more images and to read more about Coopworth House, visit STEEL PROFILE®
- Terrain® is a COLORBOND® steel Studio colour. Please consult your supplier for information regarding available applications, profiles, pricing, minimum order quantities and indicative lead times.

