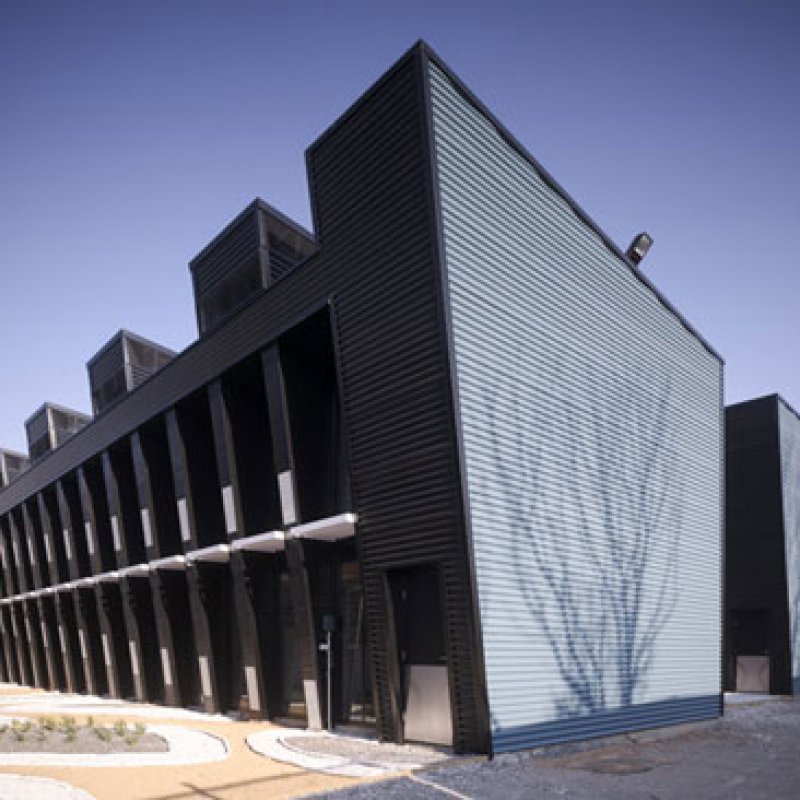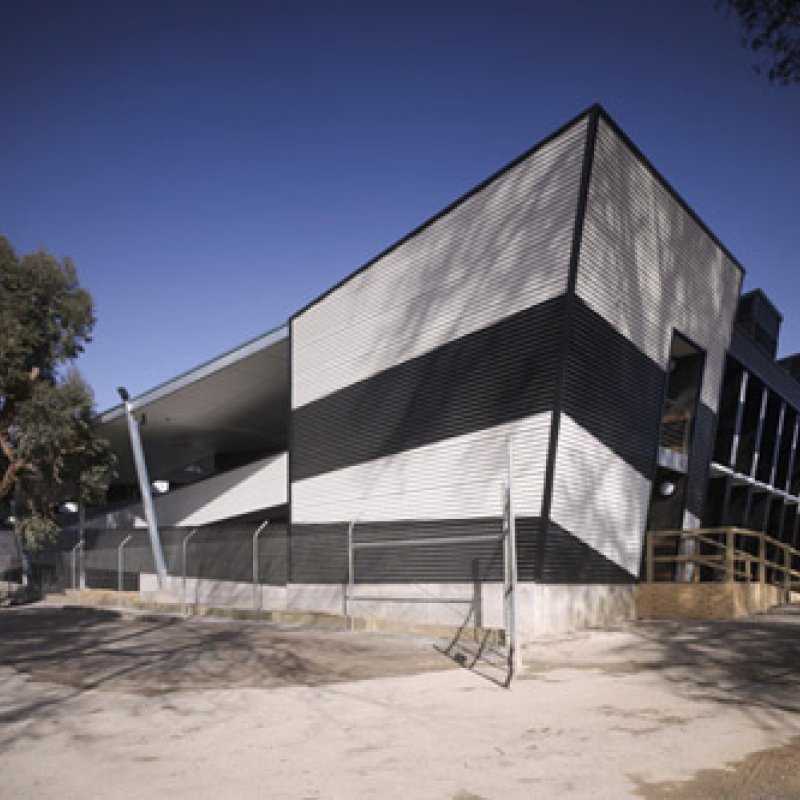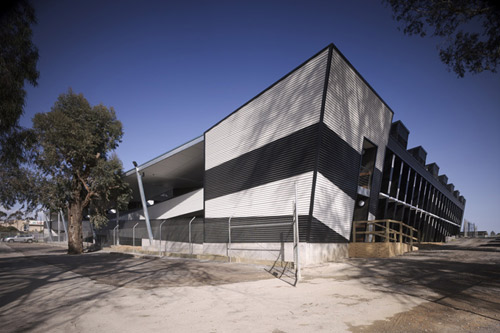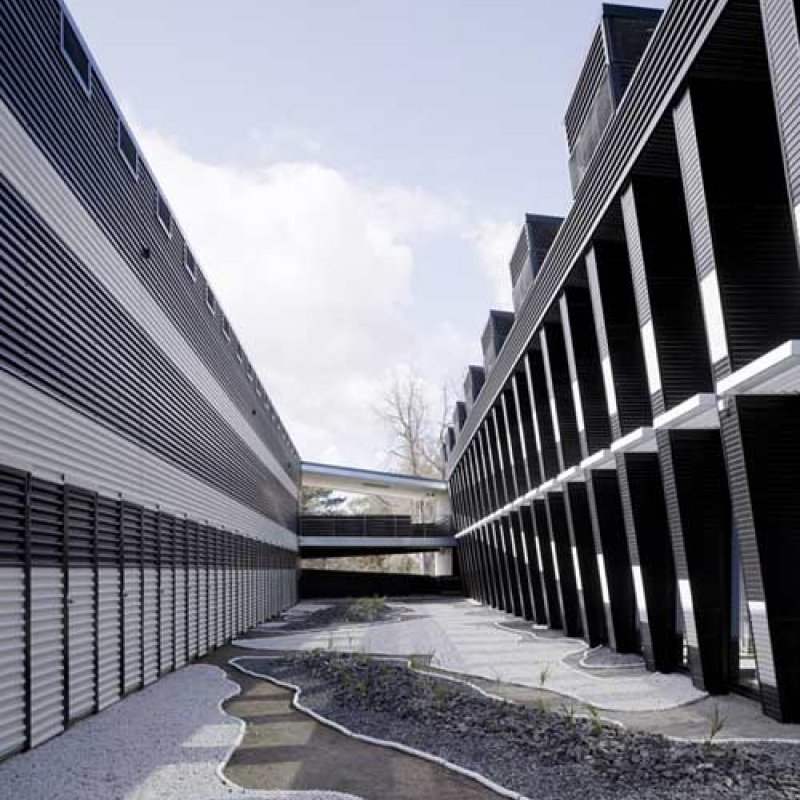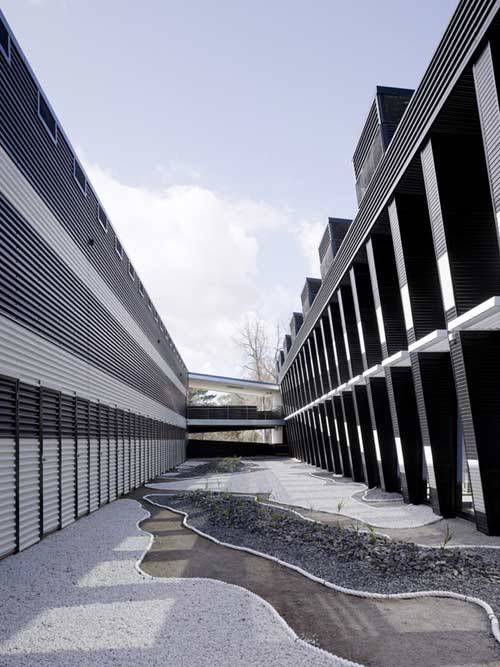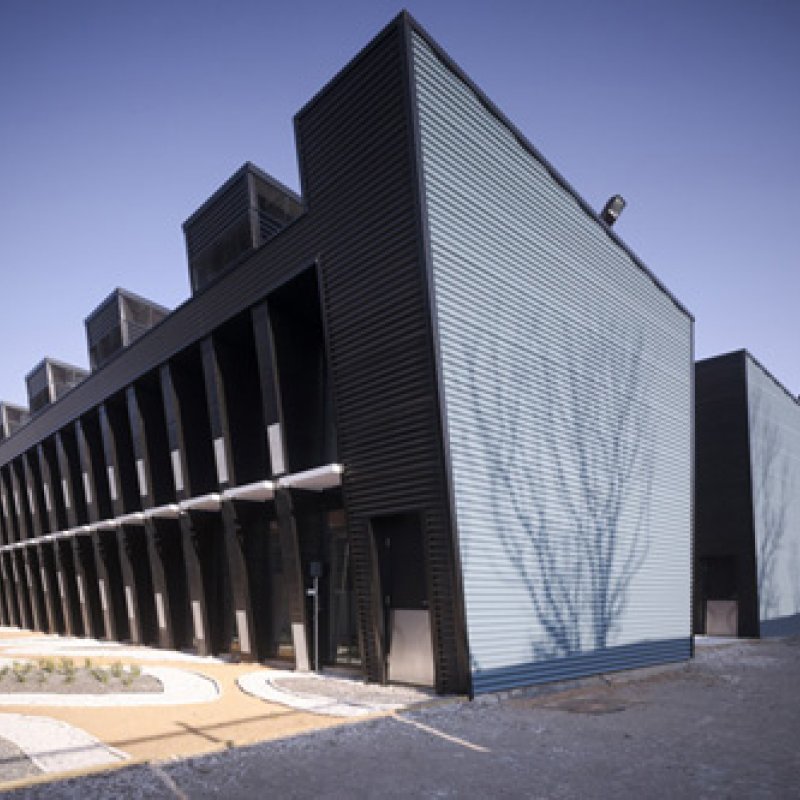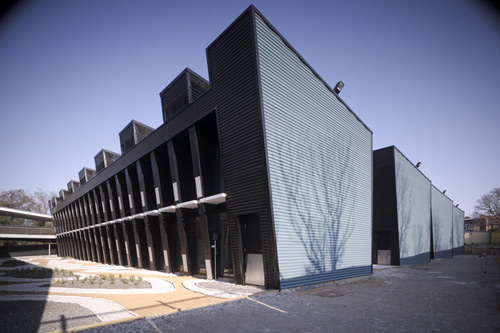Melbourne roofing specialists Barden Steeldeck Industries have found that having a reputation in "the dog house" isn't a bad thing. The company is mainly known for its commercial and industrial project work, but a recent project for RSPCA Victoria has provided it with " residential" experience.
Used in this project
- Products
- LYSAGHT PANELRIB®
- LYSAGHT SPANDEK®
- Materials
- COLORBOND® steel - Classic finish
- Colours
-
-
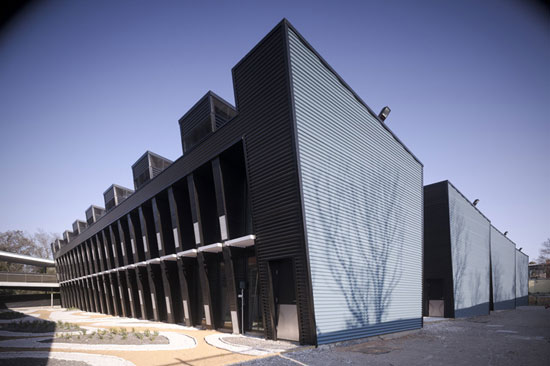
Barden Steeldeck Industries carried out roof and wall cladding for a new quarantine kennel complex which is part of a three stage redevelopment of the RSPCA's Burwood East headquarters in Melbourne.
The completed redevelopment will consolidate all RSPCA functions into a series of connected buildings with a single entry point.
Strong branding and innovative architecture is designed to help the RSPCA to better serve the animals within their care by attracting more people to the site, promoting higher animal adoption rates and providing awareness and education to facilitate informed animal adoption choices.
The innovative accommodation with 200 quarantine dog kennels was designed by NHArchitecture and built by SJ Higgins, a company with a reputation for expertise, quality and reliability in the delivery of construction services.
"The kennels are a functional expression of the RSPCA's principles of urban sustainability," architect Barbara Bamford said. "They will be used as part of the RSPCA's animal welfare services.
"The complex of five pods linked by a ramp and canopy incorporates environmentally sustainable development principles including unique natural ventilation and water recycling.
"We specified LYSAGHT® cladding in PANELRIB® and SPANDEK® profiles for the practical reason that they are economical products to use for what are essentially sheds.
"The COLORBOND® steel colours Surfmist® and Night Sky® were chosen because they are easily perceived by dogs as vividly different. We also used panels of SPANDEK® in (Custom colour) Blue Ridge® because it is a close match for the RSPCA's branding."
All kennels in the complex are ventilated using a passive solar and wind design system with shower towers and acoustically treated ducts. They also have in-slab hydronic pipes for heating, receive sunlight year-round and give dogs a view to a courtyard.
Thermal gain produced by darker coloured PANELRIB® cladding on north facing walls aids convection and high temperatures trigger showers in the towers which send cool air through the kennels and vent hot air through specially fabricated venturi outlets.
"We used colour to break down the overall form of the sheds which is fairly rational and ordered," Barbara Bamford said. "The dogs aren't just looking out onto a blank wall and there's a stripe which goes across the front of the building. The cladding required good installers.
"It was an involved job with a lot of detail to achieve a quality result and we put our best crew on it," Barden Steeldeck Industries' Mark Fisher said. "As well as the work involved fabricating the shower towers, the columns at the front of each block have a taper and each cladding sheet had to be cut to size."
Apart from the bands of colour which change position along the front of the columns of each block the architects also specified the cladding in PANELRIB® and SPANDEK® profiles to alternate on the front and back.

