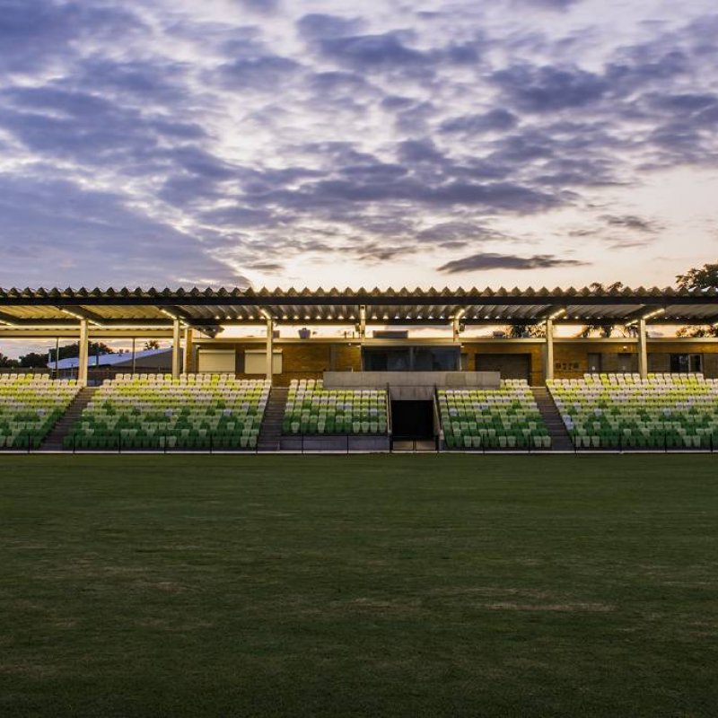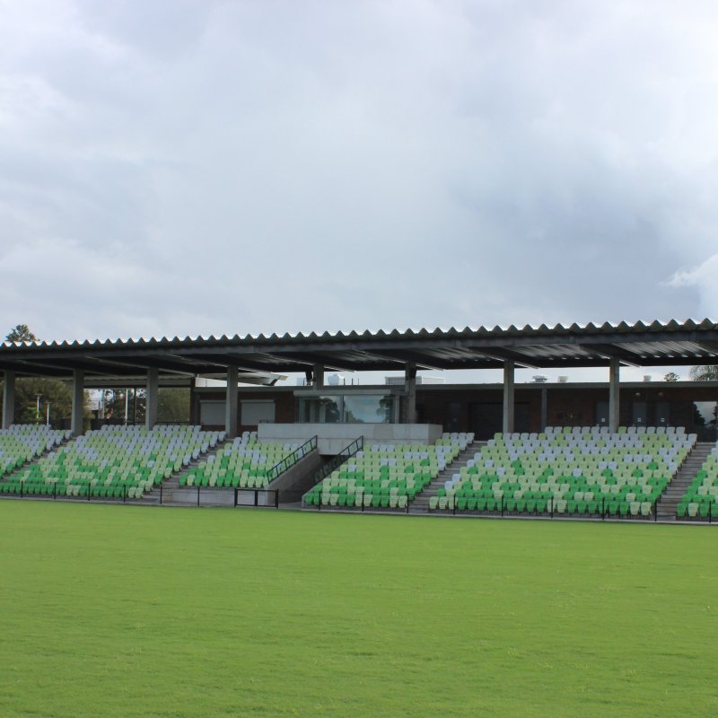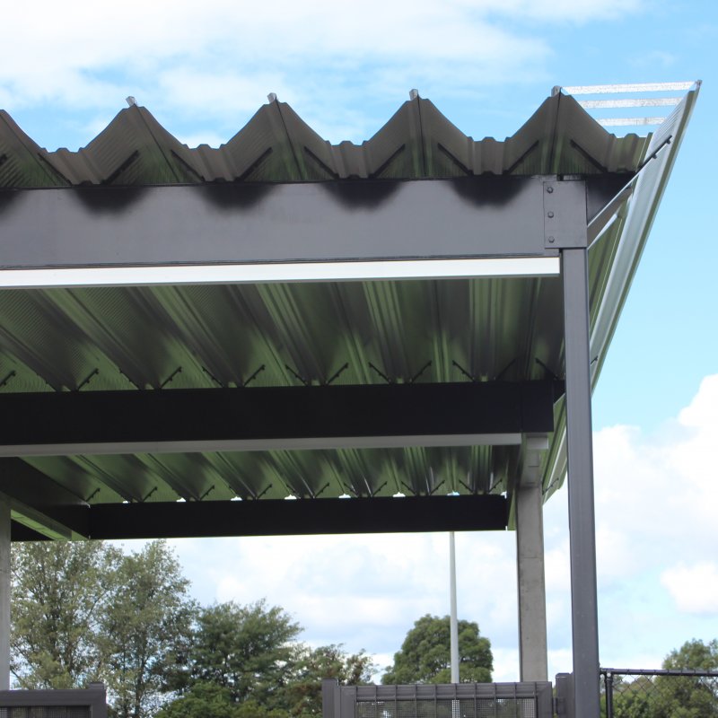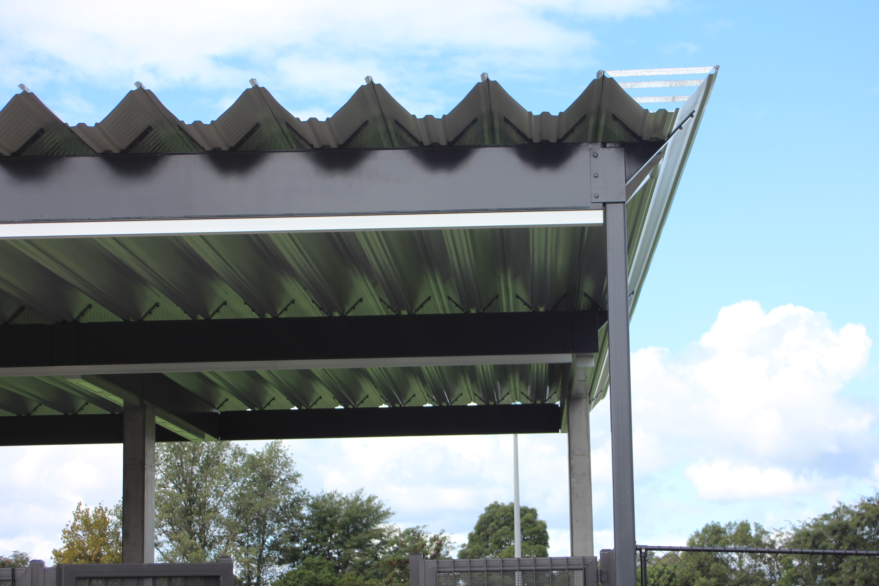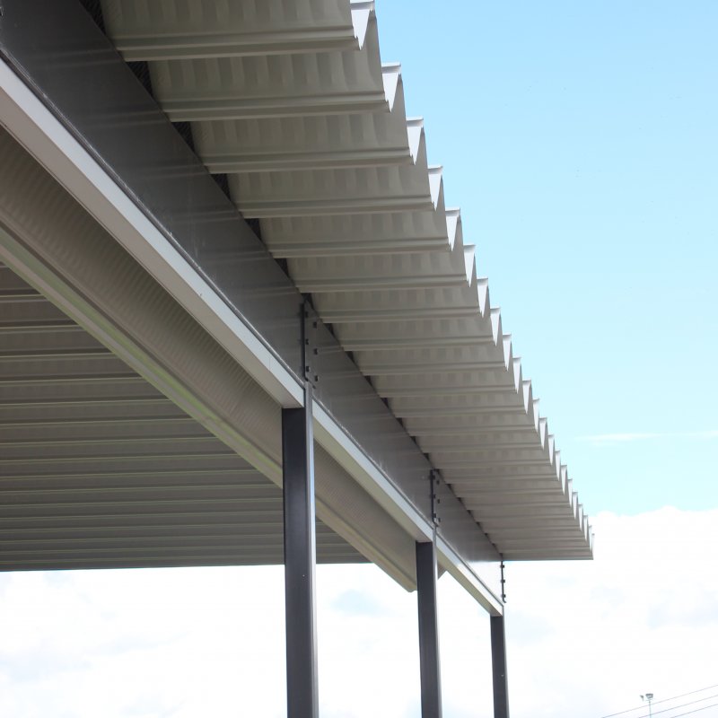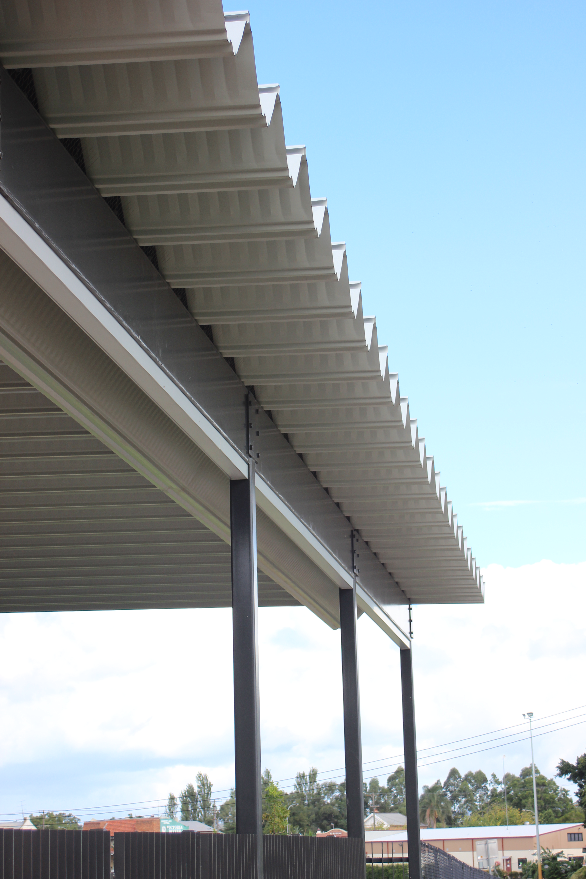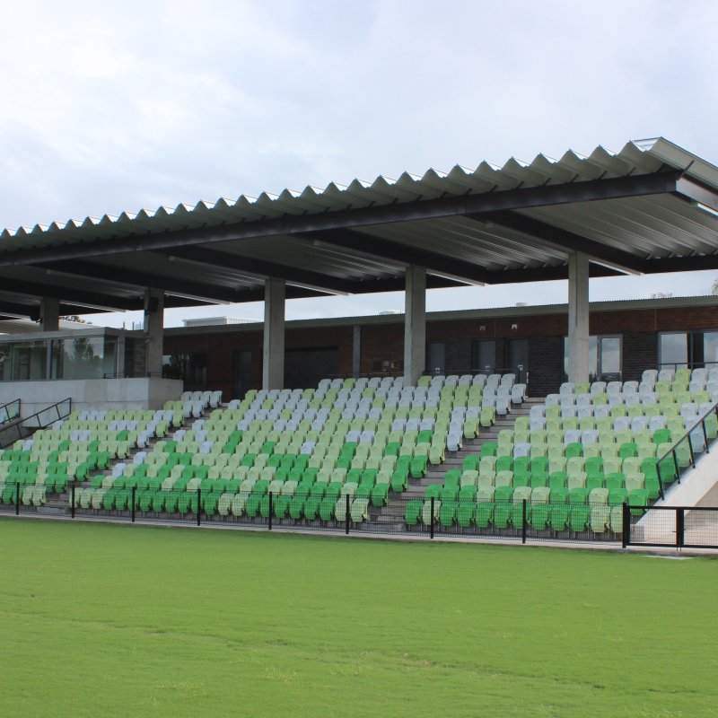Fielders were commissioned alongside North Construction & Building and DFS Government Architect Office to deliver the roofing for the Grandstand to meet the design requirement for the new community sporting hub.
Used in this project
- Products
- Fielders ARAMAX®
- Materials
- COLORBOND® steel - Classic finish
- Colours
-
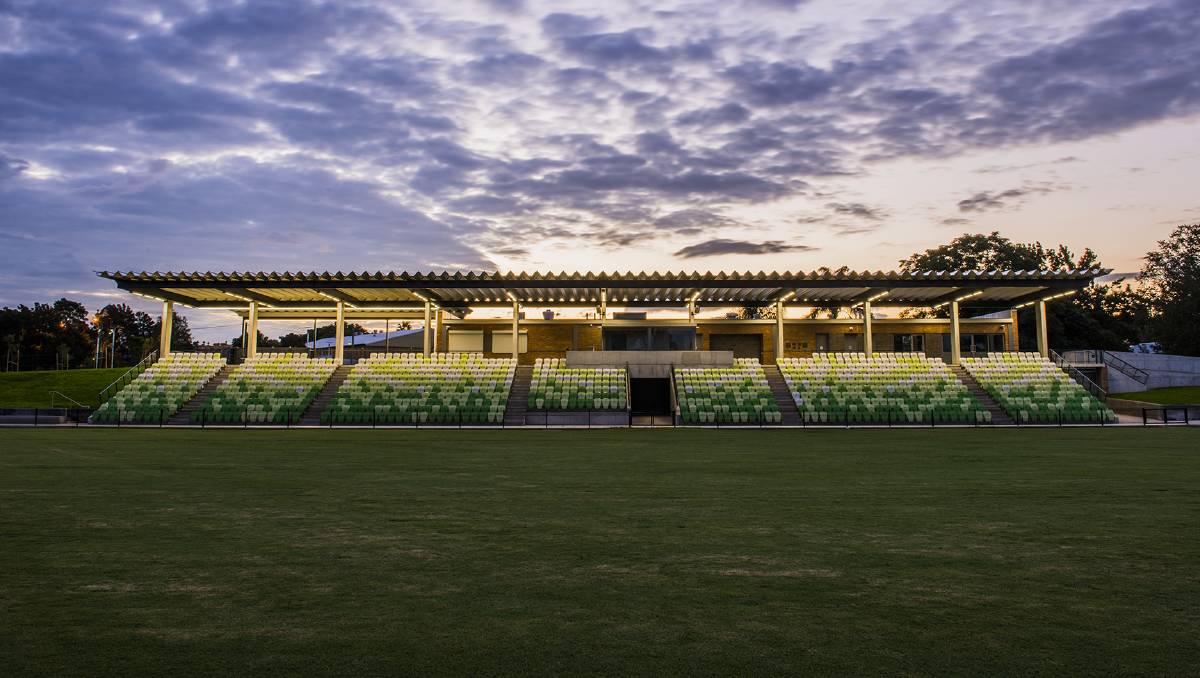
THE PROJECT
Located just north of Sydney, the Maitland Sports Ground underwent a major reconstruction of the entire sporting complex. The $8.6m development includes a new 1100 undercover seated grandstand which includes upgraded change rooms, canteen and public amenities.
Fielders were commissioned alongside North Construction & Building and DFS Government Architect Office to deliver the roofing for the Grandstand to meet the design requirement for the new community sporting hub.
Completed in the first half of 2017, the project included the total demolishing of the 80-year-old structure to make way for a fresher, more contemporary development.
THE SOLUTION
Fielders ARAMAX® was selected by architects at the DFS Government Architect Office due to the contrast the COLORBOND® steel Shale Grey™ (in a Classic finish) offered to the dark exterior planned for the main structure.
While selected for aesthetic enhancement, the product was also desired for its large roofing spans, eliminating the requirement of purlins.
As a result, this removed additional costs and complexities involved with the structure’s roof and allowed for faster installation.
THE PROCESS
ARAMAX® roofing sheets were rolled onsite, utilising the flexibility of the Fielders Mobile Mill team, working with the roofing contractor and crane company to efficiently lift sheets direct to the roof. Reducing transport costs and overall usage of crane times.
Lorn Roofing installed the 1100m2 of ARAMAX® roofing and used the ARAMAX® profile as box gutters. This was installed during the early stages of the grandstand’s construction period, creating an effortlessly modern and sophisticated aesthetic. Architects worked closely with the Fielders design team from the design stages, to the steel workshop drawing process, and right through to the installation phase.
FIELDERS ARAMAX®
Fielders ARAMAX® is a unique V-shaped roofing profile that is bigger, bolder and deeper than conventional steel cladding profiles available on the market. Project applications include commercial buildings, residential houses, shade structures and commercial shelters. ARAMAX® serves as a visually stunning and structural component of a project, reducing cost without compromising performance.
Fielders ARAMAX® is part of Fielders’ Platinum Portfolio Architectural Range. The product is manufactured in standard 800mm cover width, with 700mm to 900mm cover widths available upon request. The product’s unique ability to be rolled onsite anywhere in the world reduces construction time and improves project efficiencies.
PROJECT SPECIFICS
- 1.0mm COLORBOND® steel in the colour Shale Grey™ (in a Classic finish)
- 1100m2 ARAMAX®

