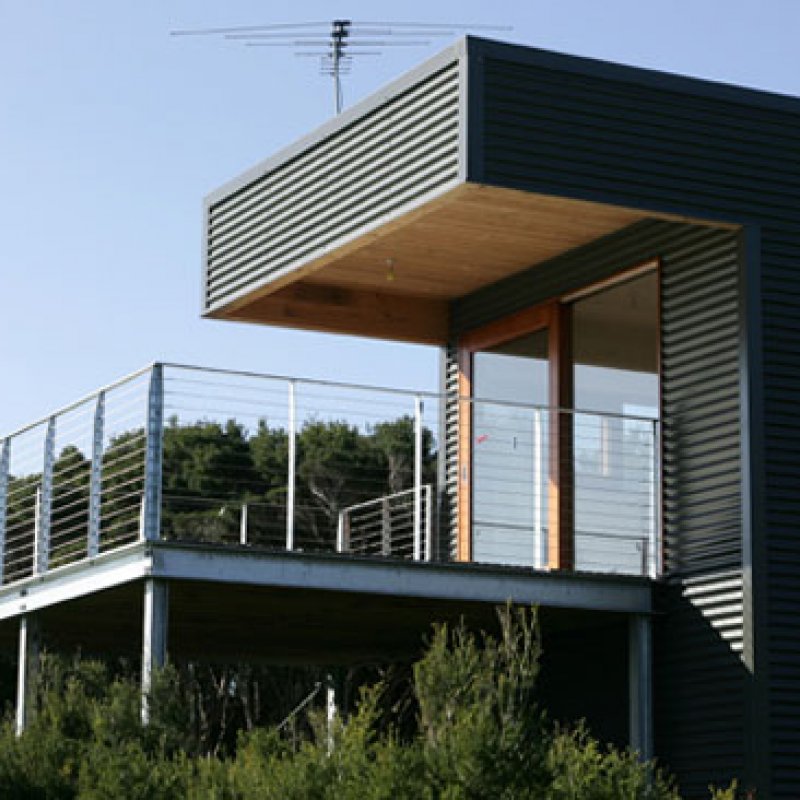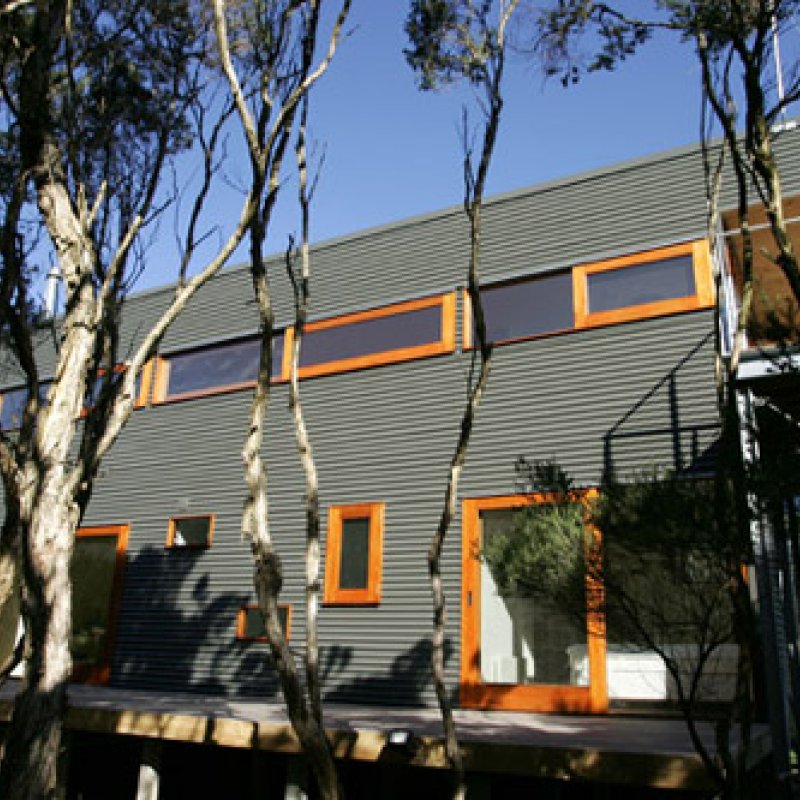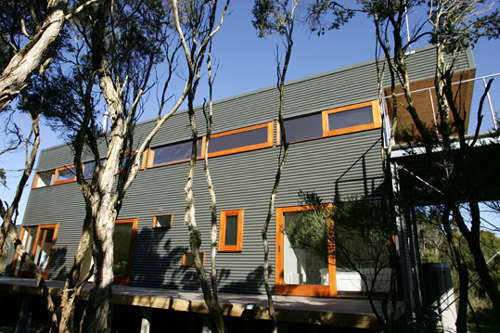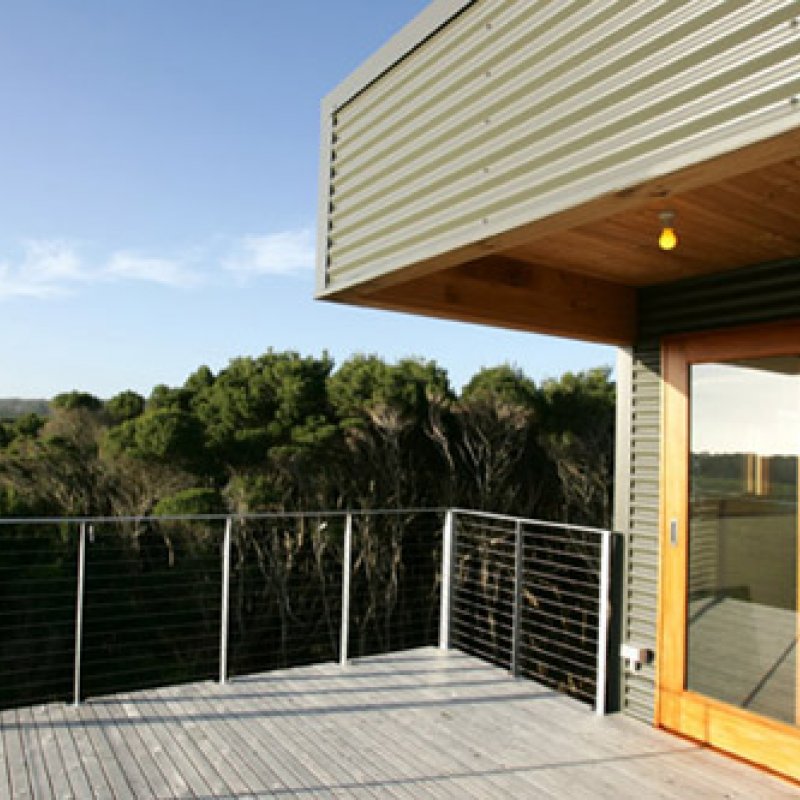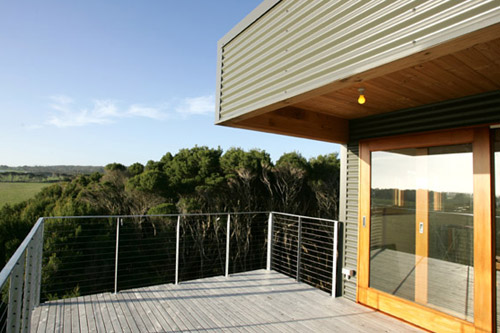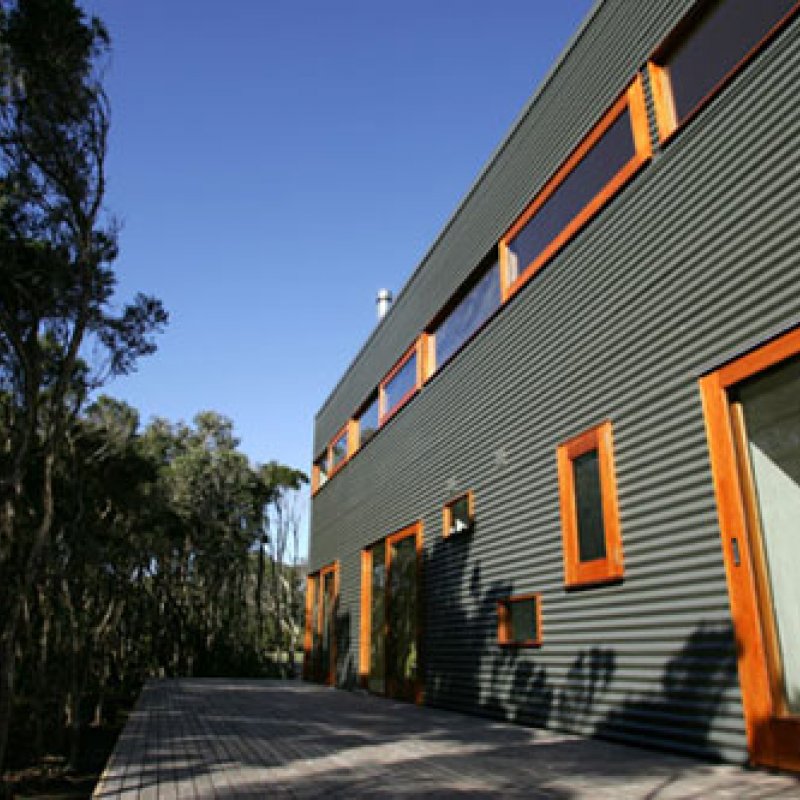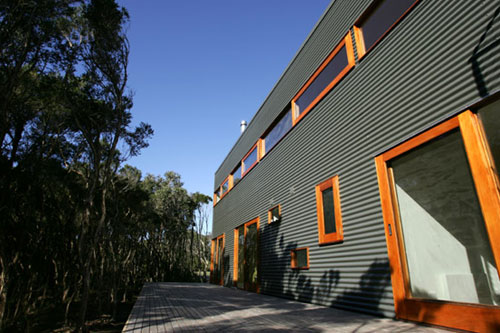When owning a property in inner-city Melbourne seemed out of reach for three long-term friends, they came up with an alternative plan which would give them the lifestyle they wanted at a fraction of the cost.
Used in this project
- Products
- LYSAGHT CUSTOM ORB®
- Materials
- COLORBOND® steel - Classic finish
- ZINCALUME® steel
- Colours
-
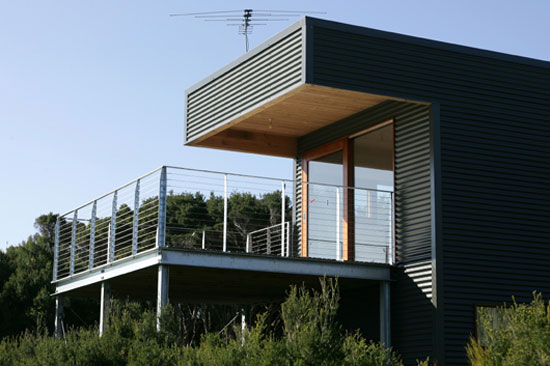
After pooling their resources the friends bought a small block in coastal Walkerville, a quiet, rural holiday spot in South Gippsland, with a view to building an inexpensive kit home. But they were convinced by friend and architect, Marc Dixon, that they could have a place they loved designed by an architect and within their budget.
The owners' final brief was to create an inexpensive, basic beach-house that 'touched the earth lightly', being responsive to sustainability issues and sparing as much remnant bushland as possible. They never imagined that this home would be clad - top to bottom - in corrugated steel, but now, they wouldn't have it any other way.
In answer to the brief, Marc designed a narrow, two-storey rectangular house - just 3.9m wide - with bedrooms and bathrooms downstairs and lounge, dining and kitchen upstairs, to make the most of the view.
"The size of the footprint is minimal to help keep construction and maintenance costs down and to reduce disturbance to the surrounding native fauna," Marc explained. "The positioning and footprint of the house were important in this regard and the narrow floor plan enhances the opportunity for cross ventilation as well," he said.
Marc chose cladding made from COLORBOND® steel for the entire external surface area, both for its looks and low maintenance qualities. "The cladding is LYSAGHT CUSTOM ORB® profile in the colour Woodland Grey®, which as a colour, really complements the natural surrounds. It's striking but not garish and it is the perfect material for building in the bush because it's durable and requires such little maintenance," said Marc.
Cedar framed windows in a variety of shapes and sizes punctuate the cladding and have the dual purpose of framing views and adding to the thermal efficiency of the home. In addition, a steel sub-frame made from structural steel allowed for design flexibility for window sizes and positioning and allowed for large internal open space in the living areas, without the need for cross walls. Insulated walls, floors and double glazed windows help to ensure adequate energy rating for the home.
"The house is extremely self sufficient," Marc added. "The roof made from ZINCALUME® steel provides rainwater run off to the large BlueScope Water AQUAPLATE® steel rainwater tanks. In addition, the home has onsite sewerage treatment."
The on-site rainwater storage for water supply is considered as a specific feature in the overall building design aesthetic. As Marc said: "One of the advantages of using COLORBOND® steel, was that I could match the colour of the water tanks to the cladding. This meant that I could make the tanks a key feature in the design, instead of trying to tuck them away so as not to detract from the aesthetics of the home."

