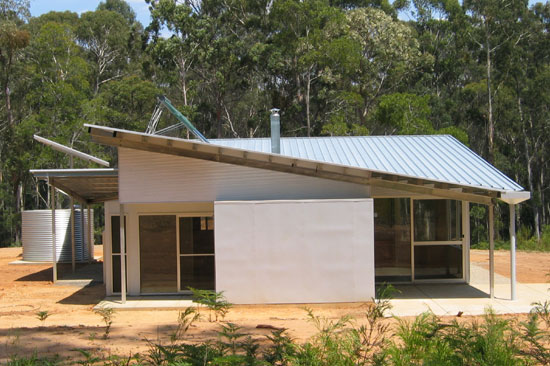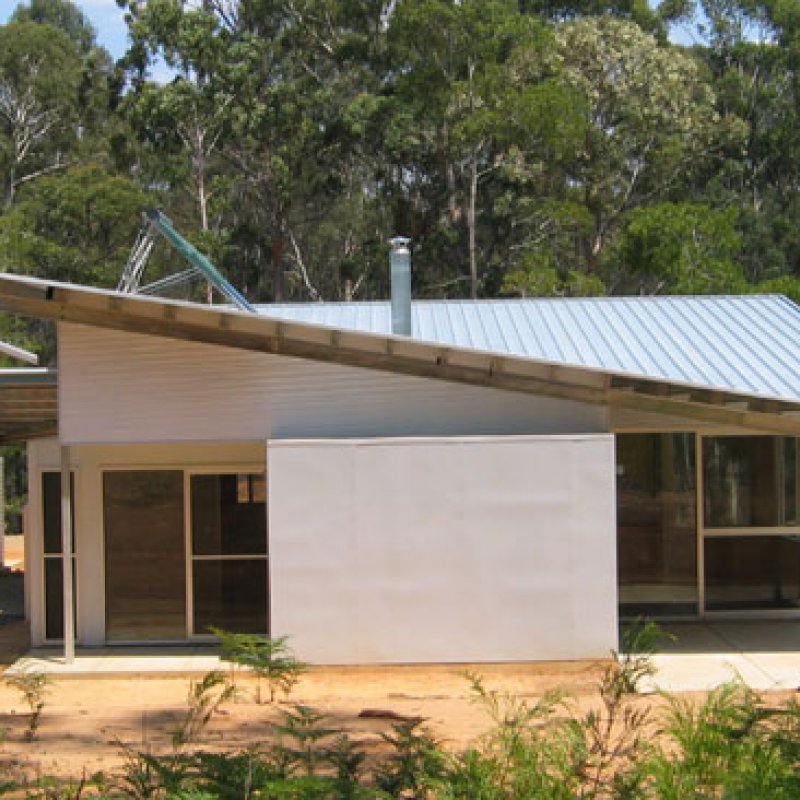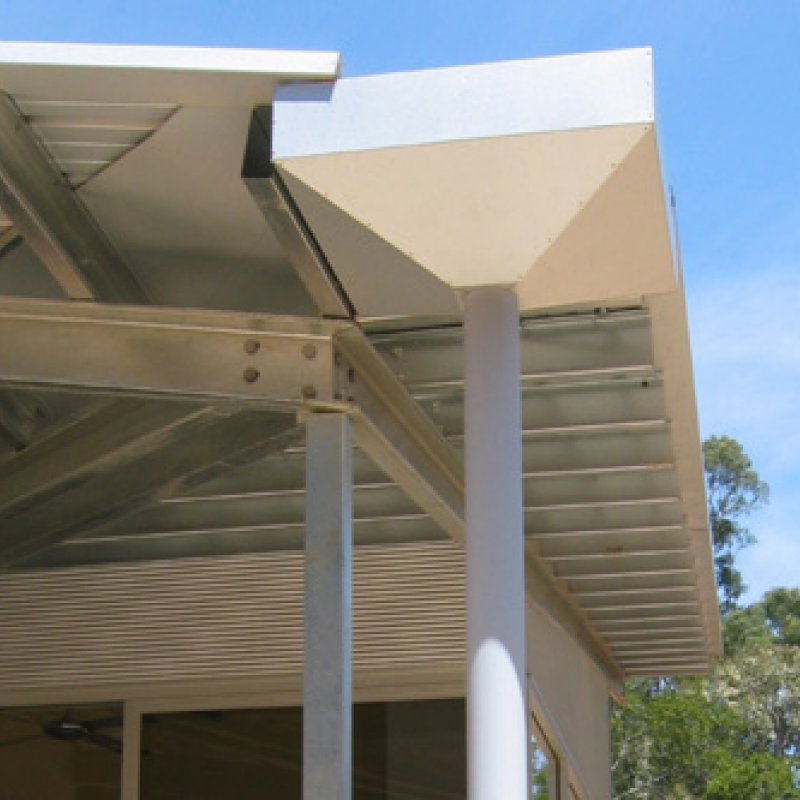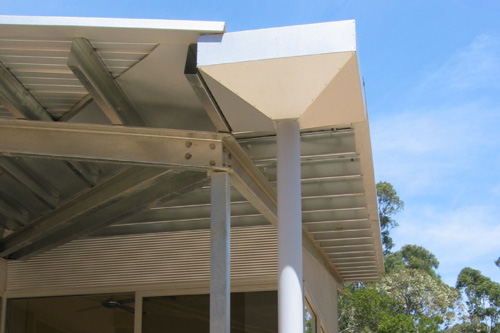Designing a bush retreat for an isolated site on the NSW Far South Coast created challenges at every turn for architect Michael Marshman.
Used in this project
- Products
- LYSAGHT KLIP-LOK 700 HI-STRENGTH®
- LYSAGHT MINI ORB®
- Materials
- ZINCALUME® steel
- Colours
-

First there was the familiar restriction of budget limitations, then the twin hazards of bushfires and termites and finally the logistical nightmares of tracks not designed for heavy loads of building materials.
To further complicate matters in this flame zone and rain shadow location, the use of gutters for rainwater collection was not possible because of the risk that trapped leaves would create a spot fire hazard.
The solution, using LYSAGHT® cladding for walls and roof, has answered all the challenges, delighted the owners and encouraged staff at Michael Marshman and Associates to think about steel cladding in new ways.
"The building site is on a timbered property without any services, adjoining a national park and forestry land," Michael Marshman said.
"The owners had previously camped there, but they wanted a local architect to design a retreat which could be used as a base for hiking and exploring the bush.
"They wanted a two bedroom house so they could have friends to stay, but beyond that a lot of the design process was about what they needed in that location rather than what they wanted."
Water, for drinking, washing and firefighting, was right at the top of the list of priorities and calculations which indicated the need for a 158 square metre rainwater harvesting area became a starting point for design.
To Michael Marshman's eye it sits atop the house like a large umbrella, covering an area that's twice as large as the area contained with the walls.
The choice of a steel post and beam frame meant builder Robert van der Platt of Trinder Alpine Constructions could fabricate components offsite, break them down for shipping to site then reassemble them
As soon as the frame was in place the roof went on and was temporarily plumbed to a large tank so that water was available on site for the remaining building operations.
The cleverness of the roof design lies in its butterfly shape with 18 degree pitches which allow rain to drain to valleys which feed just two large rainheads, without the need for the guttering.
"With the butterfly design the valleys carry more rainwater the closer they get to the rainheads," Michael explained. "It's a bit like the way the volume of a glacier expands as it descends."
LYSAGHT KLIP-LOK 700 HI-STRENGTH® profile in ZINCALUME® steel was specified for the roof cladding.
This profile is more often seen on large commercial or industrial sites where its conceal fix clip system is highly regarded for its ability to provide large areas unbroken by rows of fixing screws.
The absence of screw penetrations also has long-term maintenance advantages.
"We selected KLIP-LOK 700 HI-STRENGTH® profile because of the rain carrying capacity of its wide flat pans," Michael said.
"The wide flat pans between the ribs give a good initial leaf wash, which is important when you are harvesting rainwater."
External cladding on the bush retreat features LYSAGHT MINI ORB® profile in ZINCALUME® steel together with flat sheets of ZINCALUME® steel fixed over fibre cement sheeting for contrast. Steel wall framing and roof trusses are also used.
"We've used steel wall cladding on a number of projects," Michael said. " We tend to look at materials in their conventional uses then try to work out how else they might be used.
"I like the profile of MINI ORB® as a contrast to other materials and as with CUSTOM ORB®, it is possible to create different effects depending on whether you use the corrugations horizontally or vertically.
"You can visually suppress the height of a building and make it appear longer by using the cladding horizontally or achieve the opposite effect by using it vertically."
Lysaght is a leading supplier of steel building products, with a product range including roofing and walling, rainwater goods, fences, home improvements, structural sections and house framing. It exclusively uses premium steel products such as COLORBOND® steel, ZINCALUME® steel and TRUECORE® steel.
For further information on these products call your local Lysaght branch or Steel Direct on 1800 641 417.




