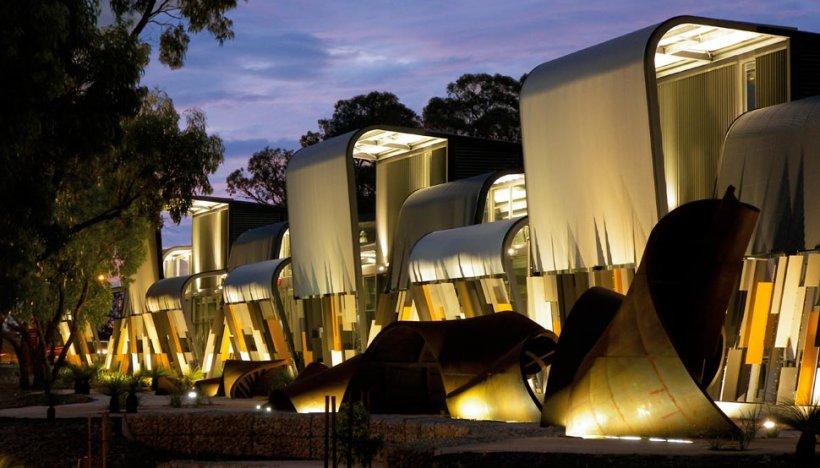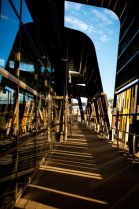Used in this project










The confidence, colour and character of this building generates added value by giving the community a facility to be proud of.
It is designed to respond to the typically harsh summer climate of Western Australia, especially important for a building whose long elevation faces directly into the western sun.
According to Scott McConn, director of architect JCY, one of the chief strategies is also the most distinctive aspect of the building: the screen of yellow, black and grey powder-coated fins applied at different angles to the frame structure
Apart from the remarkable facade, what gives the building character is the surging, undulating roofscape of split, curved roofs in three colours.
Inspired by metal and wood shavings, this roofscape is a celebration of the sensual expression that steel can provide.
It is also an expression of the flexibility which was part of the brief: to provide a building which could constantly adjust to changing circumstances and which, because of its simple construction, could potentially be dis-assembled and recycled elsewhere.
The main structure is a combination of pre-cast concrete and a main steel frame structure fabricated off-site, then bolted together with minimum welding.
The split curved roof form of the complex was only possible using steel.
The sheeting made from COLORBOND® steel provided flexibility for creating curves and for doing them in a single piece, resulting in less maintenance and less leakage in the roof system. There were also cost advantages deriving from the speed of construction and assembly provided by steel, and by the opportunity for lightweight construction.
Compared with alternative materials, JCY found that COLORBOND® steel was the most cost-effective for what it wanted to achieve, robust (especially in this coastal location), easy to replace and durable.
It offered the flexibility JCY was looking for.
COLORBOND® steel is also available in a wide range of colours, which encouraged the architects to vary the roof profiles. In all, five types of profiles were used on the project: KingKlip® 700, LYSAGHT CUSTOM ORB® and CUSTOM BLUE ORB®, LYSAGHT LONGLINE 305® and LYSAGHT SPANDEK HI-TEN®.
The split curves of the roof profiling also enabled skylighting to draw in natural light to the wide floor-plate of the workshop areas.
Equally robust is the weathering steel sculpture created by artist Daniel Eaton, which sits directly across from the front facade. Like the roofscape, the sculpture was inspired by metal and wood shavings and is designed to be sat in, walked through and climbed on.









