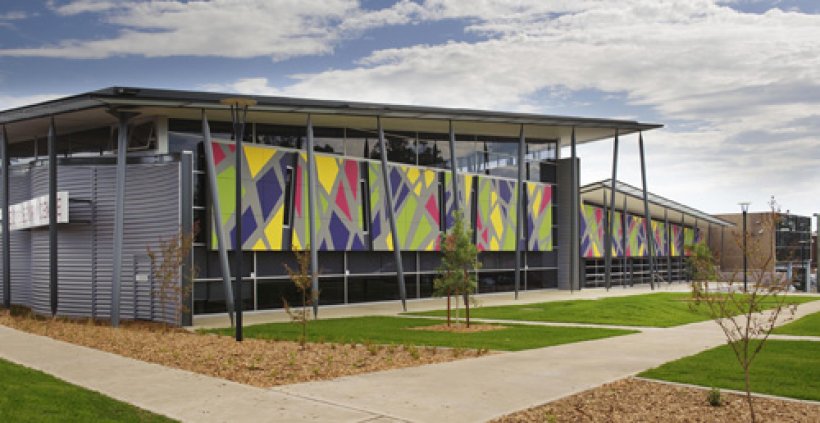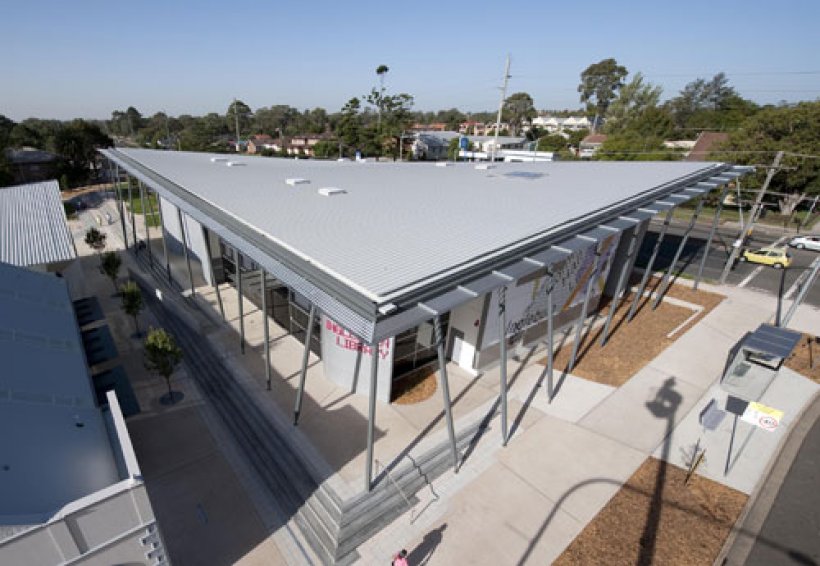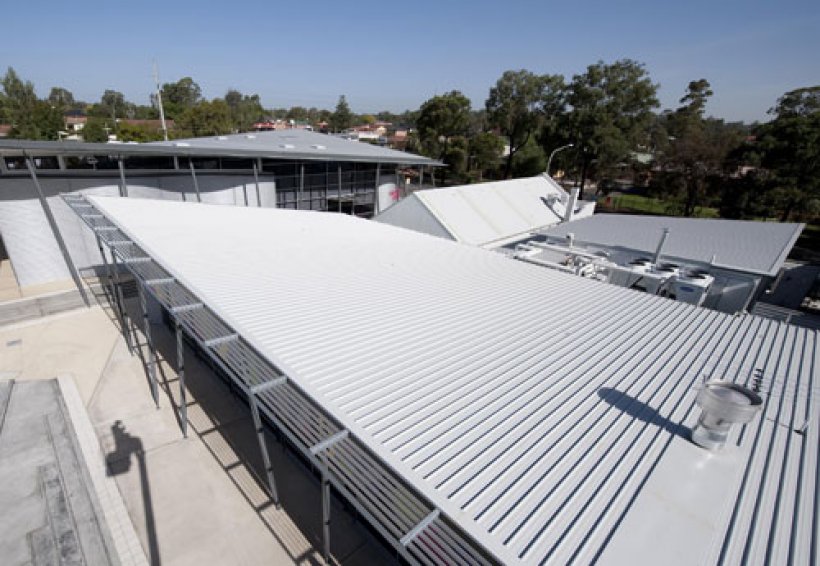Used in this project




As well as the Library and Community Centre, the complex incorporates an existing heritage School of Arts Building, which serves as the central gallery foyer. An auditorium seating up to 300 people and a number of smaller activity rooms are located off the central gallery.
The buildings are connected visually by a line that bends smoothly over the roofs and curved walls of the buildings and continues into the landscaping.
Architect Larry Melocco, of Brewster Hjorth, said: “We wanted a roof form that could unite the disparate sized buildings on the site as well as providing a memorable image for the new civic focus for Ingleburn.”
The main building, Ingleburn Library, has a dramatic saddle roof with two high and two low corners. The line of the saddle form is picked up by the roofs of the Community Centre and the auditorium behind it, which are based on simple skillion roofs, but with corners lifted to carry through the curves of the library roof.
Stramit Speed Deck Ultra® concealed fixed decking (0.48 BMT) was specified to provide long spans of single sheets without surface fixings. This allowed the subtle roof shapes to be achieved economically and with excellent waterproofing capabilities.
The existing heritage School of Arts building also has a new roof, a traditional gable of Stramit® Corrugated cladding.
By creating a rising and sinking silhouette across the roofs, Brewster Hjorth unified the buildings site with a striking profile that is literally “uplifting”.
“We worked closely with Stramit to achieve the necessary detailing and the roofing was installed without a hitch,” Larry Melocco said.
The overhanging roofs of the main buildings are supported by thin steel columns set at jaunty angles. As well as providing shelter, this “tarpaulin and tent pole” effect adds a festive excitement to the site, as if the buildings were temporarily set up for a special event.



