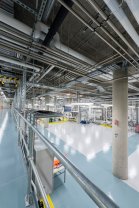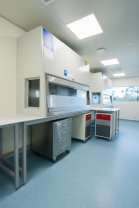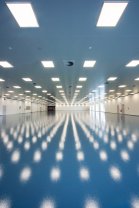Used in this project
- Products
- ASKIN Exteriors XFLAM
- ASKIN Interiors XFLAM
- Materials
- COLORBOND® steel - Classic finish
- COLORBOND® Intramax® steel
- Colours
-
-
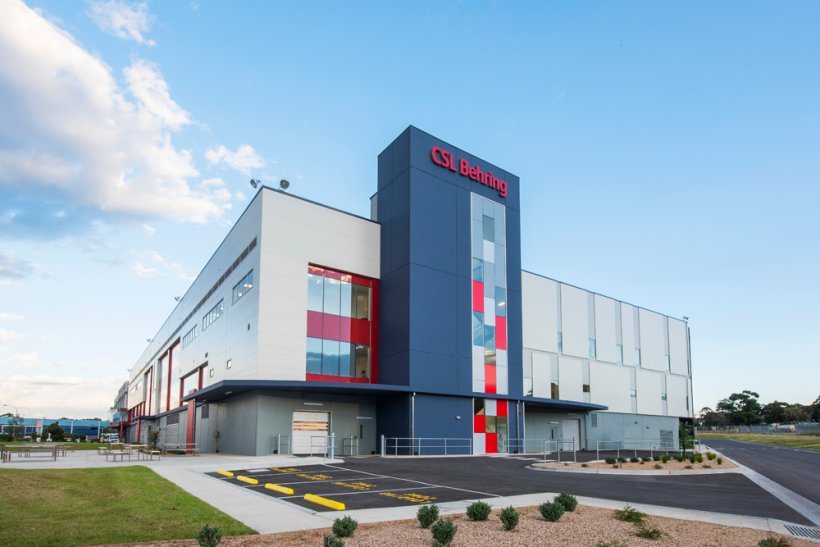

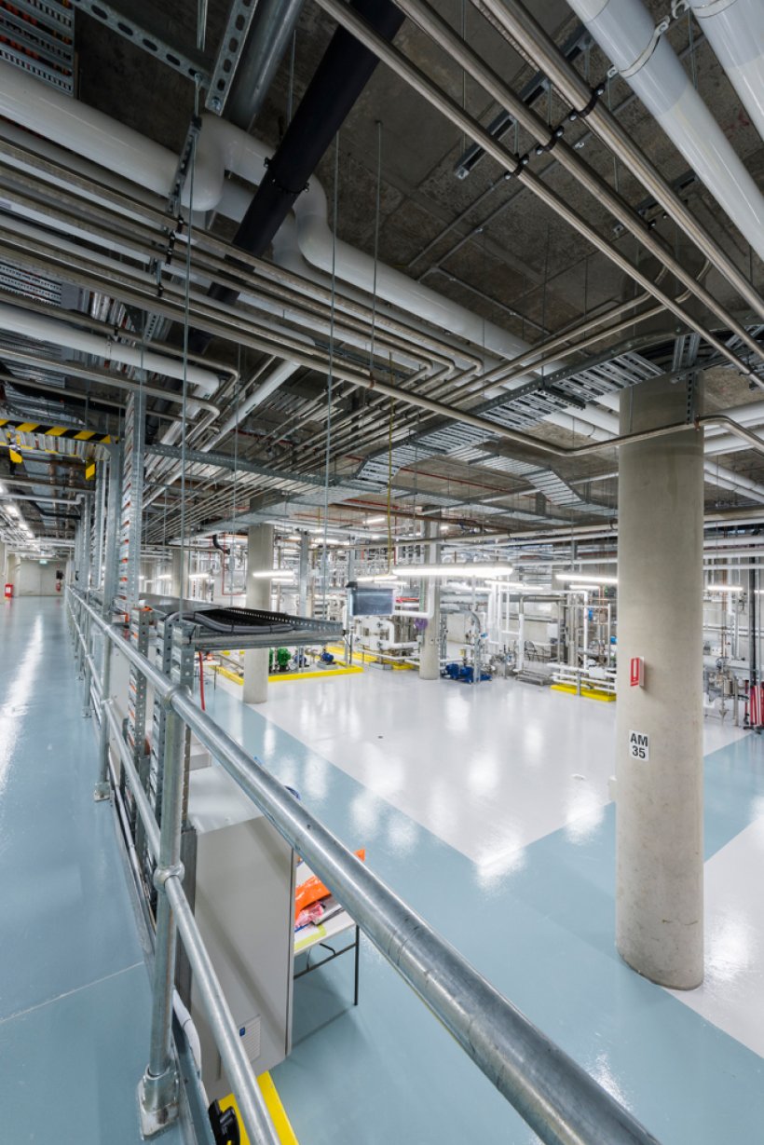
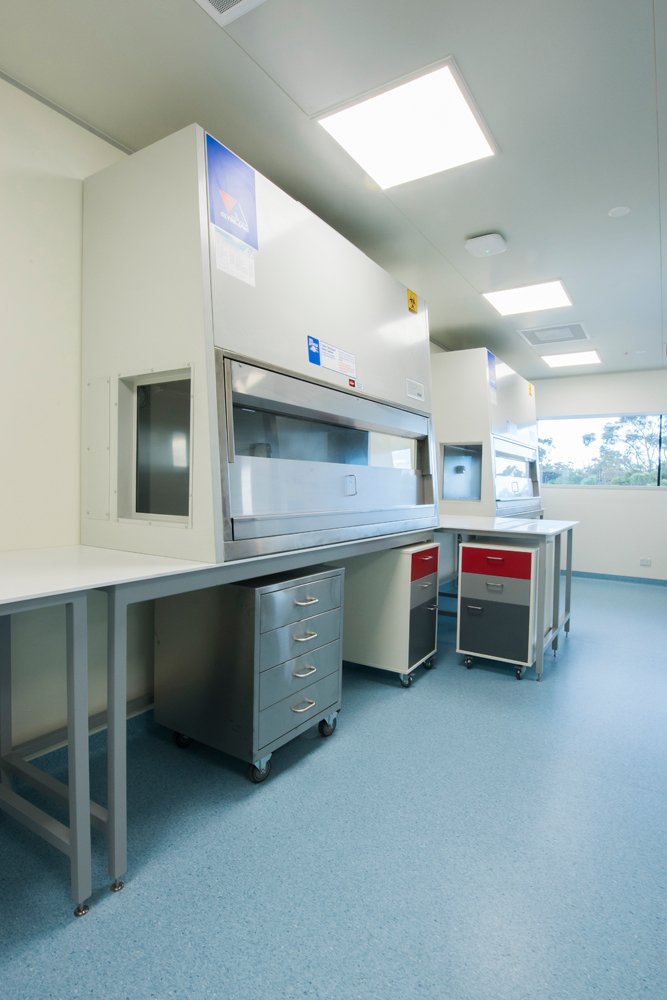
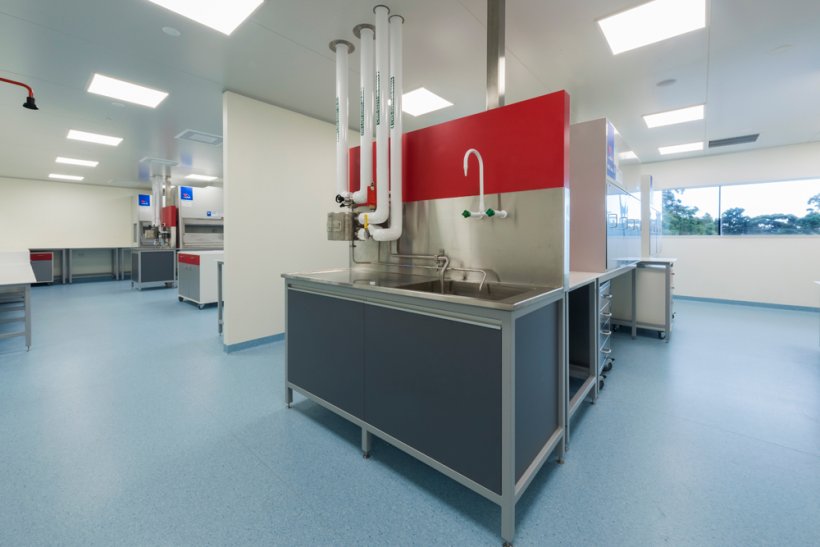
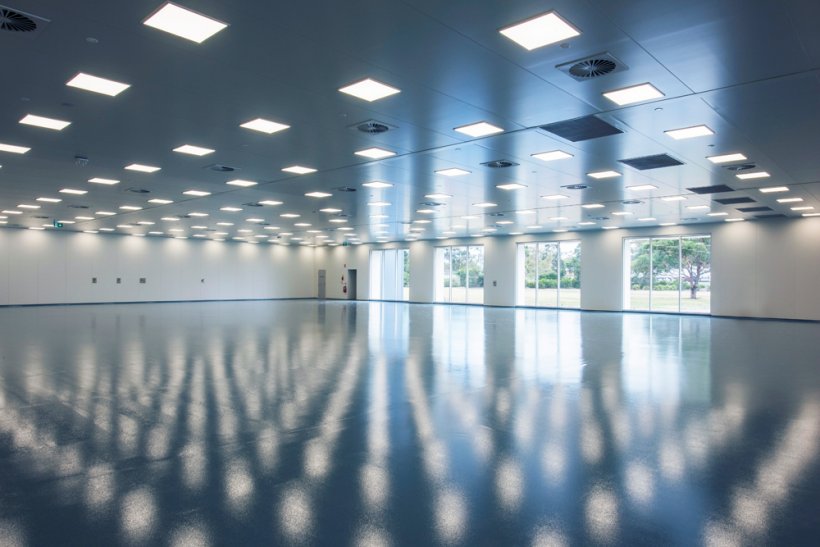
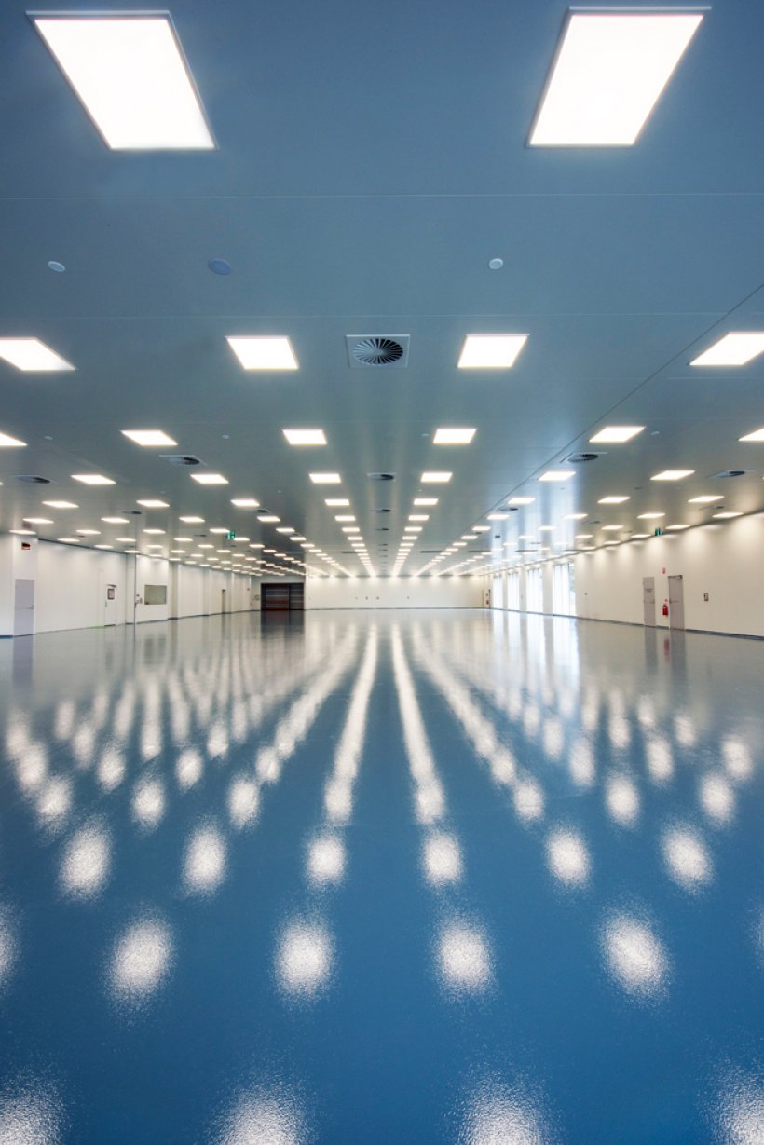
Project
Lifesaving blood plasma products are not something you would normally associate with ASKIN Performance Panels, but when CSL Behring gave the green light to construct a $64million facility in Broadmeadows, ASKIN Performance Panels were honoured to be involved.
The CSL Behring manufacturing site required an expansion to its existing premises to help meet growing demand for its global critical care therapy.
Objective
ASKIN Performance Panels were engaged by Cockram Constructions to undertake the manufacture and install of 23,900m2 of XFLAM insulated panel to be used for external facades, internal walls, ceilings and pharmaceutical clean rooms.
Challenge
The size and detail of this project resulted in many challenges. Continuous design changes meant responsive drafting, product manufacturing and flexibility of site resources was the key to success.
With more than 150 various tradespeople on site at any one time, all with their own milestones and objectives made communication imperative regarding on-site access and product movement.
Furthermore, the design itself was complicated due to the heavily detailed brief. To ensure the structural integrity of connections, ASKIN's engineering resource was used throughout the build.
Solutions
ASKIN provided a combination of complex airtight clean rooms, with high-performance joints and connections to ensure a complete clean facility.
All lighting and mechanical services were concealed, recessed and sealed off to meet client specifications of no visible mechanical fixings.
In addition to this, custom made door frames, stainless steel framed rapid clean doors, sliding doors, and ultra clean single and double-glazed windows were specifically manufactured to suit the pharmaceutical environment.
All ASKIN door and window products featured concealed fixing and flush finishes for ease of cleaning and sanitization in a highly sensitive clean room space.
The external cladding was a blend of XFLAM exteriors in both vertical and horizontal applications. The design created depth and shadow throughout the elevations while complimenting the CSL brand.
Result
The newly completed expansion of CSL Behring world-class manufacturing facility allows them to double the output of an in-demand blood plasma product for patients facing major surgery, trauma or serious infections and burns. It's been an excellent outcome for all.
"It's always great working with a group of people with a common goal and working with the ASKIN team was no exception on our CSL Behring project. Quality outcome focused, backed by support for design and delivery was what we wanted in a partner, and that's what the ASKIN team delivered. It was a pleasure to work with a company whose values, performance and approach align with our own. It's been an excellent outcome for all." (Ronald Schack - Project Manager, Cockram Construction Australia Pty Ltd)


